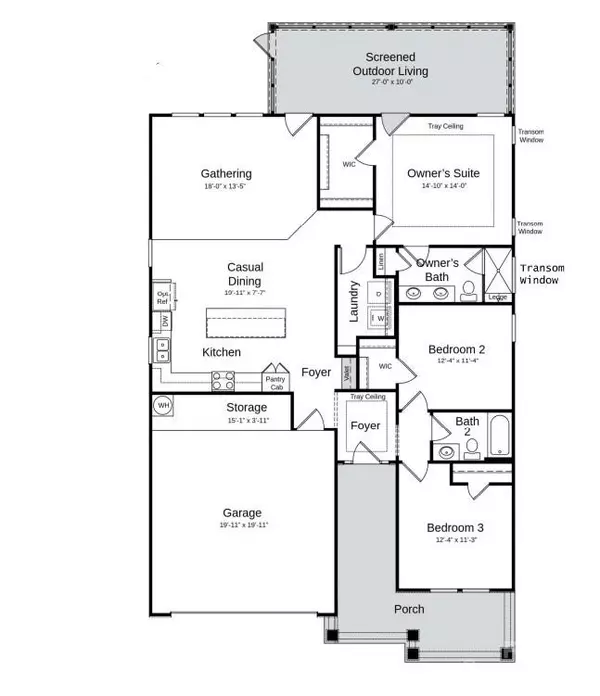$496,229
$496,229
For more information regarding the value of a property, please contact us for a free consultation.
3 Beds
2 Baths
1,581 SqFt
SOLD DATE : 12/06/2024
Key Details
Sold Price $496,229
Property Type Single Family Home
Sub Type Single Family Residence
Listing Status Sold
Purchase Type For Sale
Square Footage 1,581 sqft
Price per Sqft $313
Subdivision Esplanade At Northgate
MLS Listing ID 4203762
Sold Date 12/06/24
Style Ranch
Bedrooms 3
Full Baths 2
Construction Status Under Construction
HOA Fees $296/mo
HOA Y/N 1
Abv Grd Liv Area 1,581
Lot Size 6,534 Sqft
Acres 0.15
Property Description
MLS#4203762 REPRESENTATIVE PHOTOS ADDED. December Completion! The Malta plan, located in the 55+ resort-style community of Esplanade at Northgate, combines comfort and elegance in a thoughtfully designed one-story layout. An inviting foyer leads to two secondary bedrooms and a full bathroom, offering convenience and privacy. The heart of the home features an open-concept kitchen with a spacious island and casual dining area, seamlessly flowing into a bright gathering room. The primary suite serves as a serene retreat, complete with a generous walk-in closet and a spa-inspired bathroom featuring dual sinks and a walk-in shower, making the Malta plan perfect for stylish, low-maintenance living. Structural options added include: tray ceilings, bedroom instead of flex, valet, extended screened covered outdoor living, additional windows.
Location
State NC
County Union
Zoning Res
Rooms
Main Level Bedrooms 3
Interior
Interior Features Attic Stairs Pulldown, Entrance Foyer, Kitchen Island, Open Floorplan, Pantry
Heating Natural Gas
Cooling Central Air
Flooring Carpet, Laminate, Tile
Fireplace false
Appliance Dishwasher, Disposal, Electric Range, Microwave, Oven, Plumbed For Ice Maker
Exterior
Garage Spaces 2.0
Community Features Fifty Five and Older, Clubhouse, Dog Park, Fitness Center, Picnic Area, Recreation Area, Sidewalks, Sport Court, Street Lights, Walking Trails
Utilities Available Gas, Wired Internet Available
Waterfront Description None
Roof Type Shingle
Garage true
Building
Lot Description Other - See Remarks
Foundation Slab
Builder Name Taylor Morrison
Sewer Public Sewer
Water City
Architectural Style Ranch
Level or Stories One
Structure Type Brick Partial,Metal,Stone Veneer
New Construction true
Construction Status Under Construction
Schools
Elementary Schools Poplin
Middle Schools Porter Ridge
High Schools Porter Ridge
Others
HOA Name Troon Management Services
Senior Community true
Restrictions Architectural Review
Acceptable Financing Cash, Conventional, FHA, VA Loan
Listing Terms Cash, Conventional, FHA, VA Loan
Special Listing Condition None
Read Less Info
Want to know what your home might be worth? Contact us for a FREE valuation!

Our team is ready to help you sell your home for the highest possible price ASAP
© 2025 Listings courtesy of Canopy MLS as distributed by MLS GRID. All Rights Reserved.
Bought with Non Member • Canopy Administration
"My job is to find and attract mastery-based agents to the office, protect the culture, and make sure everyone is happy! "






