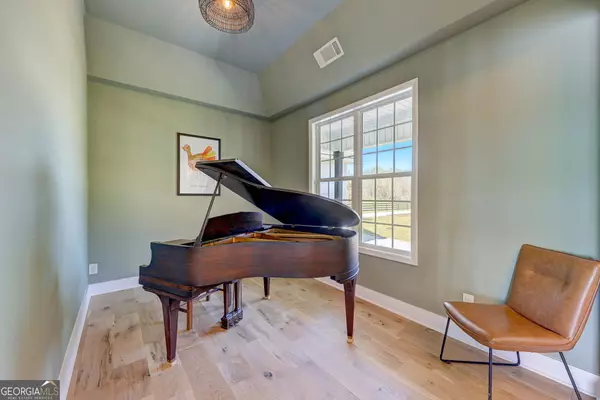$799,000
$799,000
For more information regarding the value of a property, please contact us for a free consultation.
3 Beds
2 Baths
2,110 SqFt
SOLD DATE : 10/21/2024
Key Details
Sold Price $799,000
Property Type Single Family Home
Sub Type Single Family Residence
Listing Status Sold
Purchase Type For Sale
Square Footage 2,110 sqft
Price per Sqft $378
Subdivision Beau Rivage
MLS Listing ID 10331251
Sold Date 10/21/24
Style Craftsman
Bedrooms 3
Full Baths 2
HOA Y/N No
Originating Board Georgia MLS 2
Year Built 2005
Annual Tax Amount $2,973
Tax Year 2023
Lot Size 1.100 Acres
Acres 1.1
Lot Dimensions 1.1
Property Description
Nestled halfway between Greensboro and Madison, a half hour to Athens and only one hour to Atlanta; 1011 Shoreline dr offers accessibility, yet feels a world away. The northern end of Lake Oconee is thought of as quieter and more in tune with nature; yet it's still fully accessible to the entire lake and all it has to offer. A full renovation in the last 2 years includes: Hardwood floors(3/4" thick white oak 8" wide), new kitchen (all wood cabinets with soft close hinges, quartz countertops, stainless steel appliances, double oven, custom vent hood) all new baths, all new plumbing (pex), new HVAC (Trane variable speed 18seer), new tankless water heater (electric, high efficiency) new roof(April 2024), new back deck, all new LED lighting throughout, new doors, new 4 rail fence, etc. The 3bd/2ba home also features a large bonus room over the garage (which is rough plumbed for an additional full bath), an oversidzed 2 car garage with hardened epoxy floors and a huge storage closet, a gazebo, and a resurfaced Max dock (3'+ off the end of the dock). No HOA. Bring your toys and start living the Lake life today. (Greene County = LOA eligible)
Location
State GA
County Greene
Rooms
Other Rooms Gazebo
Basement None
Interior
Interior Features Double Vanity, High Ceilings, Master On Main Level, Tile Bath, Tray Ceiling(s), Vaulted Ceiling(s), Walk-In Closet(s)
Heating Central, Electric
Cooling Ceiling Fan(s), Central Air, Electric
Flooring Hardwood, Tile
Fireplaces Number 1
Fireplaces Type Living Room
Fireplace Yes
Appliance Cooktop, Dishwasher, Double Oven, Electric Water Heater, Refrigerator, Stainless Steel Appliance(s), Tankless Water Heater
Laundry Mud Room
Exterior
Exterior Feature Dock, Sprinkler System
Parking Features Attached, Garage, Kitchen Level, RV/Boat Parking
Garage Spaces 2.0
Fence Back Yard, Fenced, Front Yard, Wood
Community Features Lake
Utilities Available Cable Available, Electricity Available, High Speed Internet, Underground Utilities, Water Available
Waterfront Description Deep Water Access,Dock Rights,Lake
View Y/N Yes
View Lake
Roof Type Composition
Total Parking Spaces 2
Garage Yes
Private Pool No
Building
Lot Description Level, Open Lot
Faces GPS
Foundation Block
Sewer Septic Tank
Water Shared Well
Structure Type Other
New Construction No
Schools
Elementary Schools Greene County Primary
Middle Schools Anita White Carson
High Schools Greene County
Others
HOA Fee Include None
Tax ID 0100000410
Security Features Carbon Monoxide Detector(s),Security System,Smoke Detector(s)
Special Listing Condition Updated/Remodeled
Read Less Info
Want to know what your home might be worth? Contact us for a FREE valuation!

Our team is ready to help you sell your home for the highest possible price ASAP

© 2025 Georgia Multiple Listing Service. All Rights Reserved.
"My job is to find and attract mastery-based agents to the office, protect the culture, and make sure everyone is happy! "






