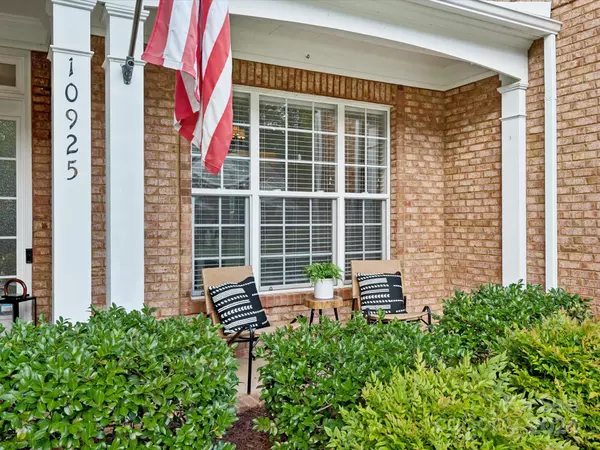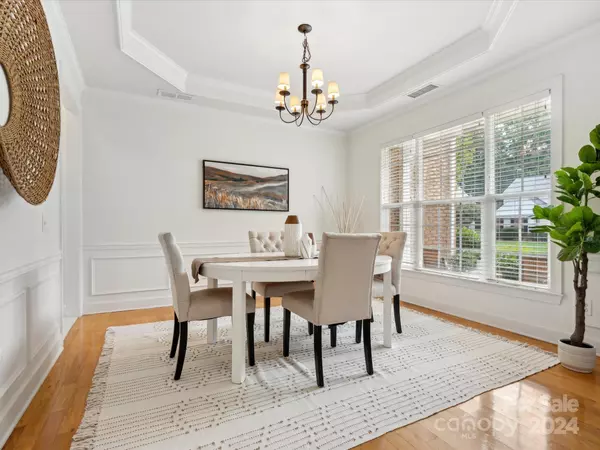$783,500
$785,000
0.2%For more information regarding the value of a property, please contact us for a free consultation.
5 Beds
3 Baths
2,677 SqFt
SOLD DATE : 08/27/2024
Key Details
Sold Price $783,500
Property Type Single Family Home
Sub Type Single Family Residence
Listing Status Sold
Purchase Type For Sale
Square Footage 2,677 sqft
Price per Sqft $292
Subdivision Cady Lake
MLS Listing ID 4162031
Sold Date 08/27/24
Style Traditional
Bedrooms 5
Full Baths 2
Half Baths 1
HOA Fees $104/qua
HOA Y/N 1
Abv Grd Liv Area 2,677
Year Built 2000
Lot Size 0.270 Acres
Acres 0.27
Property Description
Located in one of South Charlotte's most desirable neighborhoods, this 5-bedroom, 2.5-bathroom home with a primary bedroom down is ready for its new owner! The 2-story living room is filled with natural light and located in the center of this open floor plan layout. The kitchen boasts white cabinets, cambria quartz counter tops, wall oven, walk-in pantry and tiled floors. Upstairs, there are 4 additional bedrooms and a bathroom. Outside, you can step out onto the patio pavers and enjoy the fully fence-in yard lined with mature trees. The roof was replaced in 2023, new garage door and motor in Dec 2021 and new water heater in 2020. Neighborhood amenities include an outdoor pool, pond, playground, and sidewalks. Close proximity to I-485 and zoned for the new Ballantyne Ridge High School.
Location
State NC
County Mecklenburg
Zoning R3
Rooms
Main Level Bedrooms 1
Interior
Heating Central, Forced Air, Natural Gas
Cooling Central Air
Fireplaces Type Gas, Living Room
Fireplace true
Appliance Dishwasher, Disposal, Electric Cooktop, Electric Oven, Exhaust Hood, Gas Water Heater, Plumbed For Ice Maker
Exterior
Garage Spaces 2.0
Fence Back Yard, Fenced
Community Features Clubhouse, Playground, Pond, Recreation Area, Sidewalks, Street Lights, Tennis Court(s), Walking Trails
Garage true
Building
Lot Description Level, Private
Foundation Slab
Sewer Public Sewer
Water City
Architectural Style Traditional
Level or Stories Two
Structure Type Brick Partial,Vinyl
New Construction false
Schools
Elementary Schools Polo Ridge
Middle Schools J.M. Robinson
High Schools Ballantyne Ridge
Others
HOA Name Superior Association Management
Senior Community false
Restrictions Architectural Review
Acceptable Financing Cash, Conventional, VA Loan
Listing Terms Cash, Conventional, VA Loan
Special Listing Condition None
Read Less Info
Want to know what your home might be worth? Contact us for a FREE valuation!

Our team is ready to help you sell your home for the highest possible price ASAP
© 2025 Listings courtesy of Canopy MLS as distributed by MLS GRID. All Rights Reserved.
Bought with Tatyana Kuprovsky • NorthGroup Real Estate LLC
"My job is to find and attract mastery-based agents to the office, protect the culture, and make sure everyone is happy! "






