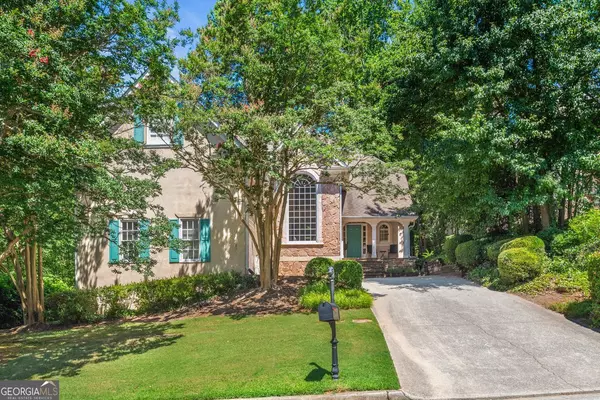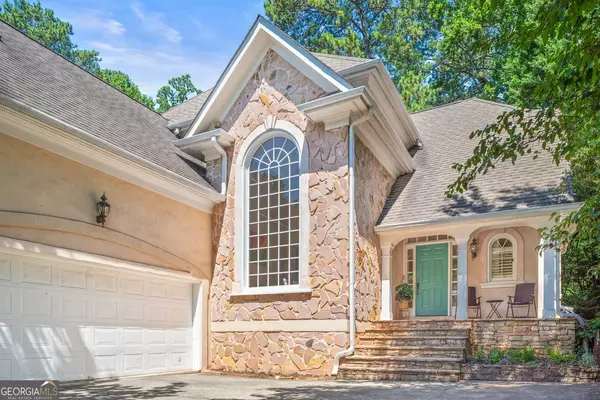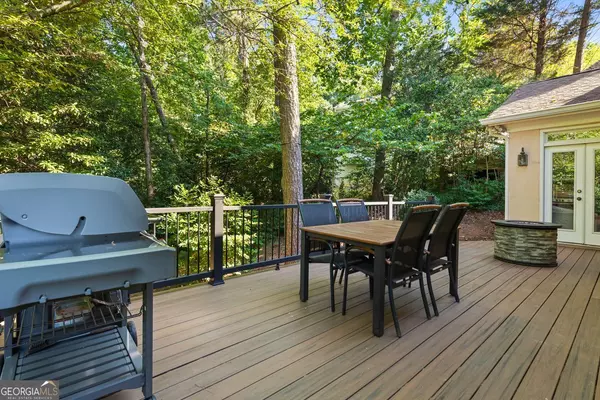$850,000
$900,000
5.6%For more information regarding the value of a property, please contact us for a free consultation.
4 Beds
4.5 Baths
4,457 SqFt
SOLD DATE : 08/16/2024
Key Details
Sold Price $850,000
Property Type Single Family Home
Sub Type Single Family Residence
Listing Status Sold
Purchase Type For Sale
Square Footage 4,457 sqft
Price per Sqft $190
Subdivision Long Island Estates
MLS Listing ID 10326424
Sold Date 08/16/24
Style Traditional
Bedrooms 4
Full Baths 4
Half Baths 1
HOA Fees $275
HOA Y/N Yes
Originating Board Georgia MLS 2
Year Built 1993
Annual Tax Amount $6,467
Tax Year 2023
Lot Size 9,147 Sqft
Acres 0.21
Lot Dimensions 9147.6
Property Description
This beautifully maintained single-family home features 4 spacious bedrooms and 4.5 bathrooms, spanning 4,457 square feet. Built in 1993, it boasts a three level layout with elegant stucco construction. The home includes a full daylight basement with a separate entrance, a bonus room perfect for an office. The basement also includes a home gym, a cozy family room and bedroom. There are two master suites, one on the main floor, and another master suite is located on the second floor that features an extra space for a sitting room or office. The two-story living room features stunning columns and abundant of natural light through numerous windows. Each master bath has skylights. Enjoy the delightful deck for outdoor gatherings and a private backyard. This property benefits from low Sandy Springs taxes while being near the city of Atlanta, and is just 4 minutes away from Chastain Park. Don't miss out on this exquisite home in a prime location!
Location
State GA
County Fulton
Rooms
Basement Finished Bath, Daylight, Interior Entry, Exterior Entry, Full
Interior
Interior Features High Ceilings, Entrance Foyer, Master On Main Level, Separate Shower, Tile Bath, Vaulted Ceiling(s), Double Vanity
Heating Natural Gas, Central
Cooling Central Air
Flooring Carpet, Stone, Hardwood
Fireplaces Number 1
Fireplaces Type Gas Starter, Living Room
Fireplace Yes
Appliance Dishwasher, Disposal, Dryer, Refrigerator, Gas Water Heater, Cooktop, Washer, Oven/Range (Combo)
Laundry Other
Exterior
Parking Features Garage Door Opener, Garage
Community Features None
Utilities Available Cable Available, Electricity Available, High Speed Internet, Natural Gas Available, Sewer Connected, Phone Available, Water Available
View Y/N No
Roof Type Composition
Garage Yes
Private Pool No
Building
Lot Description Corner Lot, Cul-De-Sac, Private
Faces I-285 Exit (Roswell Rd) travel 1.7 miles inside the perimeter, turn (R) on Long Island Dr. Turn (R) onto Fountain Oaks Ln. 1st home on the left, corner house
Foundation Slab
Sewer Public Sewer
Water Public
Structure Type Stucco,Stone
New Construction No
Schools
Elementary Schools High Point
Middle Schools Ridgeview
High Schools Riverwood
Others
HOA Fee Include Other,Reserve Fund
Tax ID 17 009300110017
Security Features Smoke Detector(s)
Acceptable Financing Conventional, Cash
Listing Terms Conventional, Cash
Special Listing Condition Resale
Read Less Info
Want to know what your home might be worth? Contact us for a FREE valuation!

Our team is ready to help you sell your home for the highest possible price ASAP

© 2025 Georgia Multiple Listing Service. All Rights Reserved.
"My job is to find and attract mastery-based agents to the office, protect the culture, and make sure everyone is happy! "






