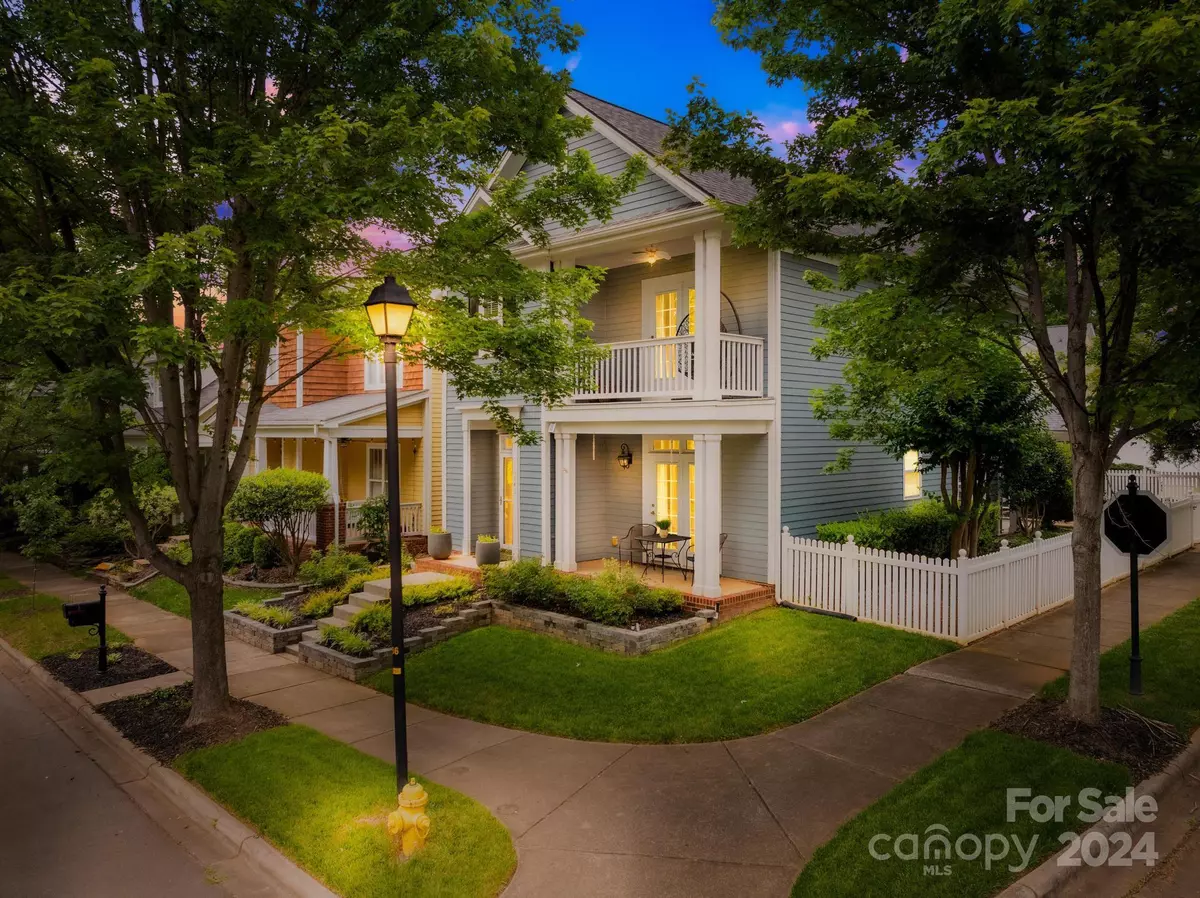$520,000
$525,000
1.0%For more information regarding the value of a property, please contact us for a free consultation.
3 Beds
3 Baths
1,863 SqFt
SOLD DATE : 07/26/2024
Key Details
Sold Price $520,000
Property Type Single Family Home
Sub Type Single Family Residence
Listing Status Sold
Purchase Type For Sale
Square Footage 1,863 sqft
Price per Sqft $279
Subdivision Monteith Park
MLS Listing ID 4147841
Sold Date 07/26/24
Style Traditional
Bedrooms 3
Full Baths 2
Half Baths 1
HOA Fees $73/ann
HOA Y/N 1
Abv Grd Liv Area 1,863
Year Built 2003
Lot Size 3,920 Sqft
Acres 0.09
Property Description
Cozy 3-bedroom, 2.5-bath home located in Monteith Park. Situated on a corner lot, this home features lush landscaping and is fully fenced. The open floor plan includes multiple porches at the front and rear, perfect for entertaining. The upstairs primary suite boasts a private balcony, his and hers sinks, a garden tub, and a separate shower. Upgrades include new Hickory wood floors with beveled edges, a new architectural roof, new energy-efficient gas furnace, and a new energy-efficient HVAC system with a second zone and two thermostats for optimal comfort, a new hot water heater, and fresh paint inside and out. The expanded stone patio enhances outdoor living on this open corner lot. The front yard features new stone hardscape wall planting beds, newly planted shrubbery and flowers, and a custom closet in the primary bedroom. A paver walkway leads to the waste receptacles. This home is a must-see to appreciate all its upgrades and charm!
Location
State NC
County Mecklenburg
Zoning NR
Interior
Interior Features Attic Stairs Pulldown, Entrance Foyer, Garden Tub, Kitchen Island, Open Floorplan, Pantry, Storage, Walk-In Closet(s)
Heating ENERGY STAR Qualified Equipment, Forced Air, Natural Gas, Zoned
Cooling Ceiling Fan(s), Central Air, Electric, ENERGY STAR Qualified Equipment, Zoned
Flooring Carpet, Vinyl, Wood
Fireplaces Type Gas, Gas Log, Gas Unvented, Living Room
Fireplace true
Appliance Dishwasher, Disposal, Electric Range, Electric Water Heater, Exhaust Hood, Microwave, Plumbed For Ice Maker, Self Cleaning Oven
Exterior
Exterior Feature Storage
Garage Spaces 2.0
Fence Back Yard, Fenced
Community Features Clubhouse, Outdoor Pool, Playground, Sidewalks, Street Lights, Walking Trails
Utilities Available Cable Available, Cable Connected, Electricity Connected, Gas, Phone Connected, Underground Power Lines, Underground Utilities
Roof Type Shingle
Garage true
Building
Lot Description Corner Lot
Foundation Slab
Sewer Public Sewer
Water City
Architectural Style Traditional
Level or Stories Two
Structure Type Fiber Cement
New Construction false
Schools
Elementary Schools Huntersville
Middle Schools Bailey
High Schools William Amos Hough
Others
HOA Name Monteith Park HOA
Senior Community false
Restrictions Architectural Review
Acceptable Financing Cash, Conventional, FHA, VA Loan
Listing Terms Cash, Conventional, FHA, VA Loan
Special Listing Condition None
Read Less Info
Want to know what your home might be worth? Contact us for a FREE valuation!

Our team is ready to help you sell your home for the highest possible price ASAP
© 2024 Listings courtesy of Canopy MLS as distributed by MLS GRID. All Rights Reserved.
Bought with Costner Merrifield • Yancey Realty, LLC

"My job is to find and attract mastery-based agents to the office, protect the culture, and make sure everyone is happy! "






