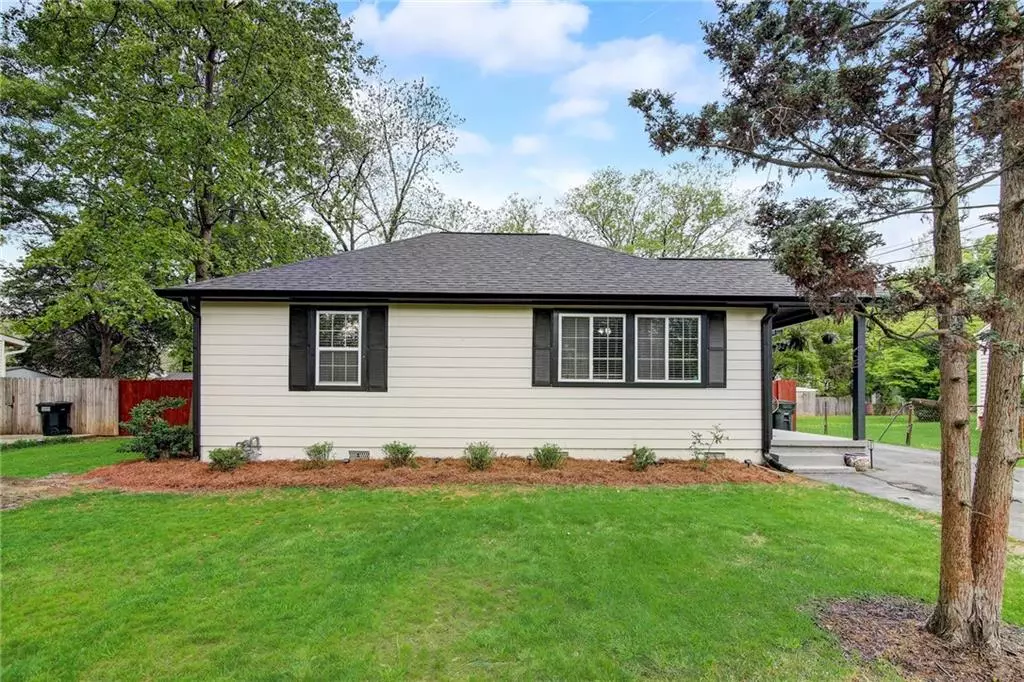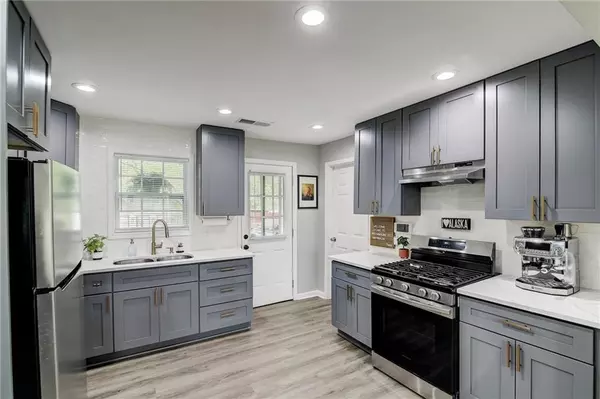$327,000
$327,157
For more information regarding the value of a property, please contact us for a free consultation.
2 Beds
1 Bath
912 SqFt
SOLD DATE : 06/14/2024
Key Details
Sold Price $327,000
Property Type Single Family Home
Sub Type Single Family Residence
Listing Status Sold
Purchase Type For Sale
Square Footage 912 sqft
Price per Sqft $358
Subdivision Alexander
MLS Listing ID 7371670
Sold Date 06/14/24
Style Bungalow,Ranch
Bedrooms 2
Full Baths 1
Construction Status Resale
HOA Y/N No
Originating Board First Multiple Listing Service
Year Built 1949
Annual Tax Amount $3,575
Tax Year 2023
Lot Size 6,599 Sqft
Acres 0.1515
Property Description
***Priced To Sell***Step back into the charm of the 1950's with a twist of modern elegance in this completely remodeled cottage style ranch. Nestled in a quaint neighborhood, this home seamlessly combines Southern allure with contemporary flair. Enter into a world of newness as the kitchen greets you with gleaming appliances, pristine quartz countertops, and stylish cabinets. The fresh paint and backsplash add a touch of sophistication, while the open layout effortlessly connects to the inviting living room area, ideal for entertaining guests or cozy nights in. No detail has been overlooked in this renovation – from the upgraded plumbing and electrical systems to the brand-new HVAC unit and windows, ensuring both comfort and efficiency. A unique feature awaits in the form of a spacious laundry room/pantry/storage room adjacent to the kitchen, offering convenience and functionality. Discover well-appointed bedrooms and a completely revamped bathroom, boasting modern fixtures and finishes throughout. Outside, the charm continues with a beautifully landscaped yard, complete with a charming covered front porch and a custom-built outhouse, adding character to the property. But the real highlight awaits in the backyard – an entertainer's paradise with a fantastic walk-out deck overlooking the sprawling flat usable greenery below. Imagine gatherings around a fire pit, sharing stories and making memories under the starlit sky. A new privacy fence ensures seclusion and security, allowing you to fully enjoy your outdoor oasis. Conveniently located just minutes away from downtown Marietta, Truist Park, The Battery, and Smyrna Village, this home offers easy access to all the amenities the area has to offer. Plus, with quick routes to downtown Atlanta and the airport, commuting is a breeze. With no homeowners association, you have the freedom to make this home your own. Experience the perfect blend of historic charm and modern luxury in this one-of-a-kind residence.
Location
State GA
County Cobb
Lake Name None
Rooms
Bedroom Description Master on Main,Oversized Master
Other Rooms Shed(s), Workshop, Other
Basement Crawl Space
Main Level Bedrooms 2
Dining Room Open Concept
Interior
Interior Features High Speed Internet, Low Flow Plumbing Fixtures, Permanent Attic Stairs, Smart Home, Other
Heating Electric, Forced Air, Heat Pump
Cooling Ceiling Fan(s), Central Air, Heat Pump
Flooring Laminate, Vinyl
Fireplaces Type None
Window Features Double Pane Windows,Insulated Windows,Shutters
Appliance Dishwasher, Disposal, Dryer, ENERGY STAR Qualified Appliances, Gas Cooktop, Gas Oven, Gas Range, Gas Water Heater, Microwave, Range Hood, Washer, Other
Laundry Laundry Room
Exterior
Exterior Feature Garden, Lighting, Permeable Paving, Private Yard, Rain Gutters
Parking Features Driveway, Level Driveway, Electric Vehicle Charging Station(s)
Fence Back Yard, Fenced, Privacy, Wood
Pool None
Community Features Near Schools, Near Shopping, Restaurant, Street Lights, Other
Utilities Available Cable Available, Electricity Available, Natural Gas Available, Phone Available, Sewer Available, Underground Utilities, Water Available
Waterfront Description None
View Trees/Woods
Roof Type Composition
Street Surface Asphalt,Paved
Accessibility None
Handicap Access None
Porch Deck, Front Porch, Patio, Rear Porch
Total Parking Spaces 2
Private Pool false
Building
Lot Description Back Yard, Landscaped, Level, Private
Story One
Foundation Concrete Perimeter
Sewer Public Sewer
Water Public
Architectural Style Bungalow, Ranch
Level or Stories One
Structure Type HardiPlank Type,Vinyl Siding
New Construction No
Construction Status Resale
Schools
Elementary Schools Green Acres
Middle Schools Campbell
High Schools Campbell
Others
Senior Community no
Restrictions false
Tax ID 17035000080
Special Listing Condition None
Read Less Info
Want to know what your home might be worth? Contact us for a FREE valuation!

Our team is ready to help you sell your home for the highest possible price ASAP

Bought with Harry Norman Realtors
"My job is to find and attract mastery-based agents to the office, protect the culture, and make sure everyone is happy! "






