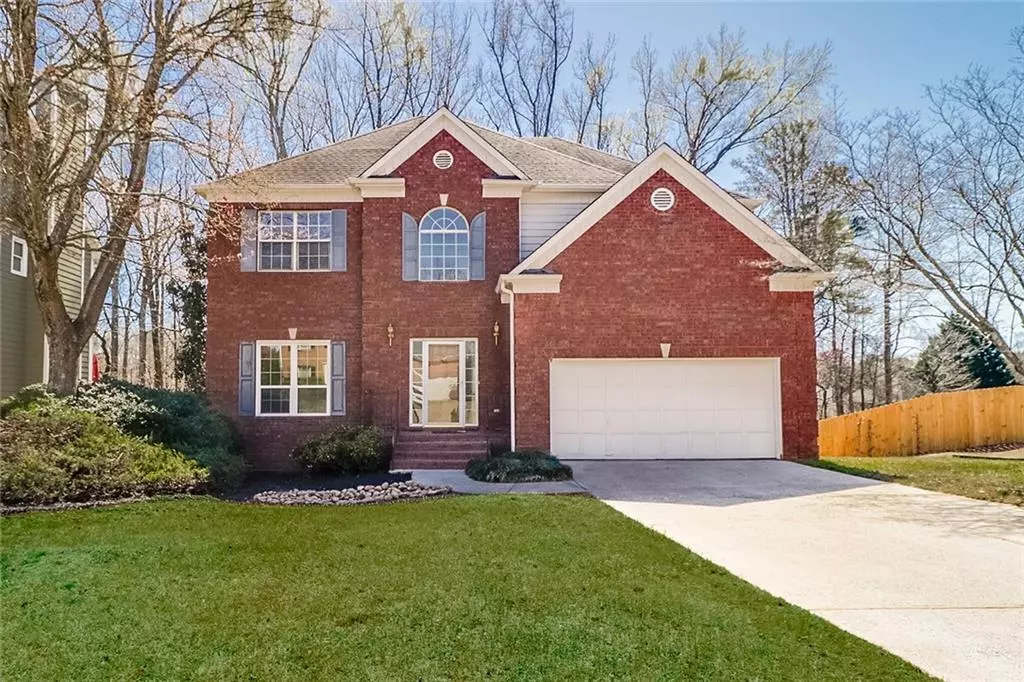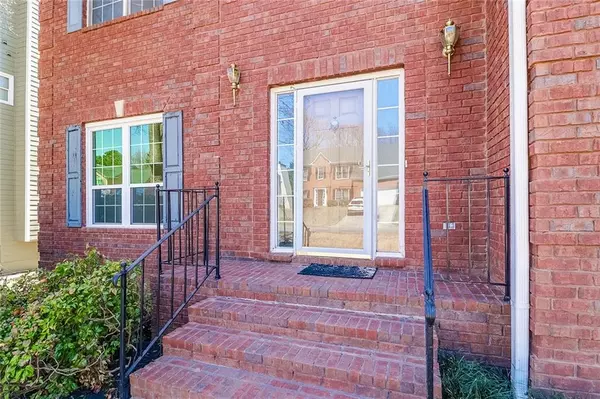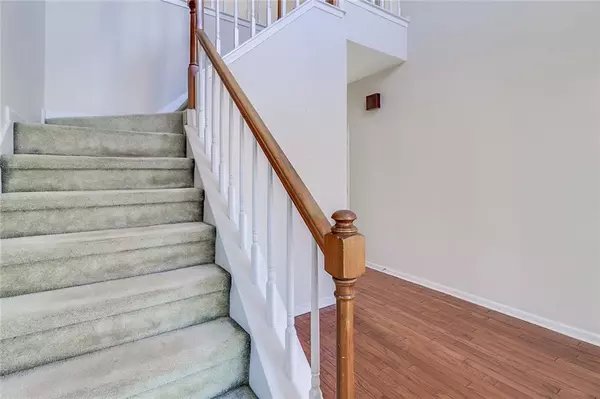$580,000
$550,000
5.5%For more information regarding the value of a property, please contact us for a free consultation.
4 Beds
2.5 Baths
2,197 SqFt
SOLD DATE : 04/16/2024
Key Details
Sold Price $580,000
Property Type Single Family Home
Sub Type Single Family Residence
Listing Status Sold
Purchase Type For Sale
Square Footage 2,197 sqft
Price per Sqft $263
Subdivision Findley Chase
MLS Listing ID 7355530
Sold Date 04/16/24
Style Traditional
Bedrooms 4
Full Baths 2
Half Baths 1
Construction Status Resale
HOA Fees $450
HOA Y/N Yes
Originating Board First Multiple Listing Service
Year Built 1993
Annual Tax Amount $1,071
Tax Year 2023
Lot Size 9,147 Sqft
Acres 0.21
Property Description
Deadline for offers is NOON on Saturday- March 23rd.
MUST SEE Home in the esteemed Johns Creek community of Findley Chase! 5920 Findley Chase Dr is located in the swim/tennis community that's a stones throw away from Findley Oaks Elementary School. Golf course views of The Standard Club! As soon a you walk up you are greeted by a brick exterior, landscaped front yard and two car garage. Inside a two story foyer greets you with views of the upstairs walkway and formal living room. Living room is well sized with tons of windows and leads to the dining room. Kitchen includes stained cabinets, laminate counters, pantry and large kitchen counter. Kitchen overlooks the fireside family room. Gas fireplace is at the center and the wall of windows overlooks the backyard and golf course. Primary suite has tall tray ceilings, private updated bathroom with updated tile and glass shower. Three more well sized bedrooms make up the second floor and share a full bathroom. Contractors Special! New carpet and paint will transform this home! Fantastic bones, sold as-is. Full unfinished basement could be added square footage in your pocket! New metal door in the basement leads to the backyard. HVAC installed in 2023. New windows in family room, breakfast room and front living room. Backyard has a large deck that overlooks The Standard Clubs Golf Course. Year round golf views, grassy fully fenced backyard located in the private neighborhood of Findley Chase. Ideal Johns Creek location near major highways, shopping, restaurants, greenways and MORE. Make Johns Creek your forever home and come put your creativity & finishing touches on 5920 Findley Chase Dr.
Location
State GA
County Fulton
Lake Name None
Rooms
Bedroom Description Oversized Master
Other Rooms None
Basement Bath/Stubbed, Daylight, Full, Interior Entry, Walk-Out Access
Dining Room Seats 12+, Separate Dining Room
Interior
Interior Features Double Vanity, Entrance Foyer, Entrance Foyer 2 Story, High Speed Internet, Tray Ceiling(s), Walk-In Closet(s)
Heating Central, Forced Air
Cooling Ceiling Fan(s), Central Air
Flooring Carpet, Concrete, Hardwood, Laminate
Fireplaces Number 1
Fireplaces Type Family Room, Gas Log, Gas Starter
Window Features Insulated Windows
Appliance Dishwasher, Disposal, Dryer, Electric Oven, Gas Cooktop, Microwave, Range Hood, Refrigerator, Washer
Laundry Laundry Closet, Upper Level
Exterior
Exterior Feature Private Yard, Private Entrance
Parking Features Driveway, Garage, Garage Door Opener, Garage Faces Front
Garage Spaces 2.0
Fence Back Yard, Chain Link, Fenced
Pool None
Community Features Homeowners Assoc, Near Schools, Near Shopping, Near Trails/Greenway, Pool, Tennis Court(s)
Utilities Available Cable Available, Electricity Available, Phone Available, Sewer Available, Underground Utilities, Water Available
Waterfront Description None
View Golf Course
Roof Type Composition,Ridge Vents
Street Surface Paved
Accessibility None
Handicap Access None
Porch Deck
Private Pool false
Building
Lot Description Back Yard, Front Yard, Landscaped, Level
Story Three Or More
Foundation Concrete Perimeter
Sewer Public Sewer
Water Public
Architectural Style Traditional
Level or Stories Three Or More
Structure Type Brick Front,Frame
New Construction No
Construction Status Resale
Schools
Elementary Schools Findley Oaks
Middle Schools River Trail
High Schools Northview
Others
Senior Community no
Restrictions false
Tax ID 11 088203490091
Special Listing Condition None
Read Less Info
Want to know what your home might be worth? Contact us for a FREE valuation!

Our team is ready to help you sell your home for the highest possible price ASAP

Bought with HomeSmart
"My job is to find and attract mastery-based agents to the office, protect the culture, and make sure everyone is happy! "






