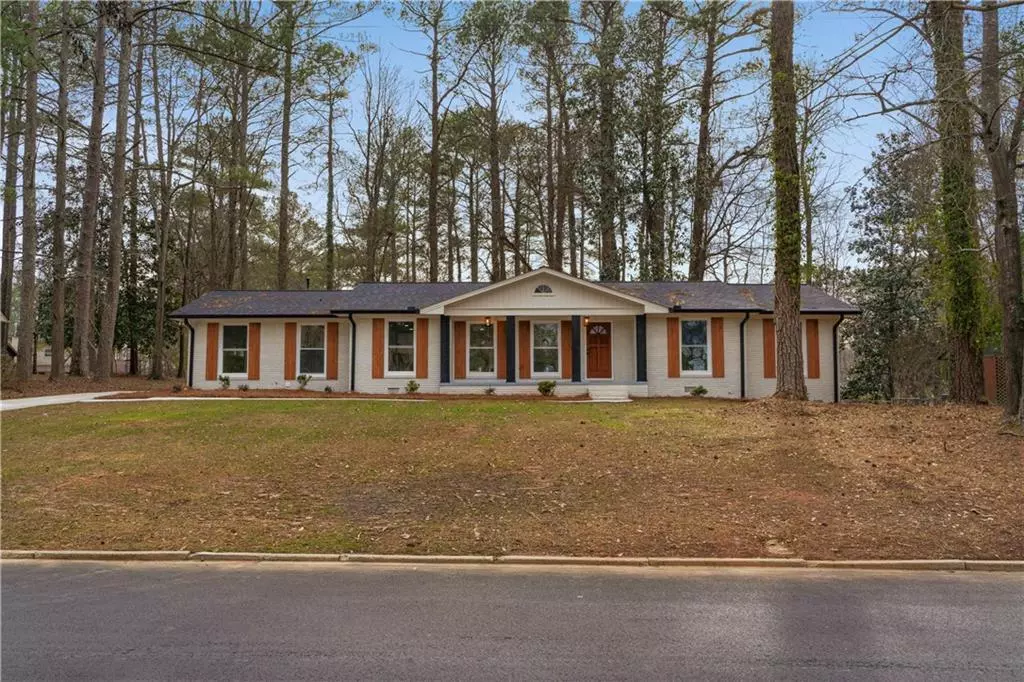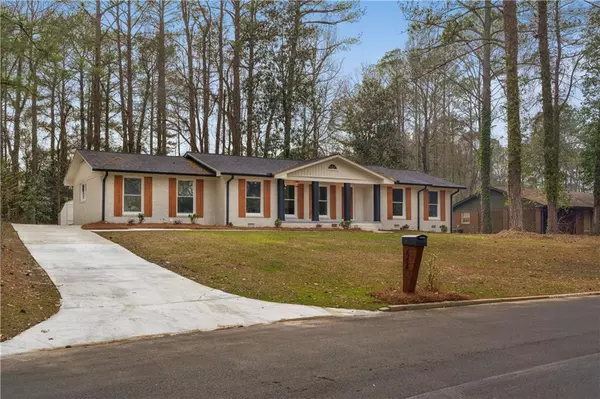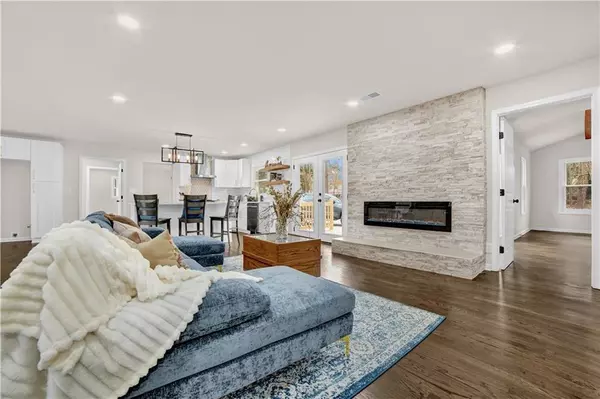$420,000
$419,999
For more information regarding the value of a property, please contact us for a free consultation.
4 Beds
3 Baths
2,453 SqFt
SOLD DATE : 03/29/2024
Key Details
Sold Price $420,000
Property Type Single Family Home
Sub Type Single Family Residence
Listing Status Sold
Purchase Type For Sale
Square Footage 2,453 sqft
Price per Sqft $171
Subdivision Whispering Pines
MLS Listing ID 7339442
Sold Date 03/29/24
Style Ranch,Traditional
Bedrooms 4
Full Baths 3
Construction Status Updated/Remodeled
HOA Y/N No
Originating Board First Multiple Listing Service
Year Built 1965
Annual Tax Amount $2,698
Tax Year 2023
Lot Size 0.504 Acres
Acres 0.5037
Property Description
Welcome to your dream home! This stunning brick ranch house has undergone a complete renovation and now boasts four luxurious bedrooms and three full bathrooms. Situated on a spacious lot of over half an acre, you will be only 1.2 miles away from downtown Fairburn. Perfect for hosting friends and family, the open-concept kitchen and living room features a beautiful marble backsplash, Zline gas range, large quartz island, and a cozy stacked-stone fireplace. The breathtaking primary bedroom with beamed wood ceilings, walk-in closet, and spa-like ensuite bathroom will make you never want to leave. You can also enjoy direct access to the home's new back deck through private double doors that open from the primary bedroom. The deck also has an additional door that leads into the living room. Throughout the home, you'll find brand-new hardwood floors, exquisite tile, and three additional bedrooms with two full bathrooms, including an ensuite with a walk-in closet. With all of these alluring features, this home is truly turnkey and ready for you to move in.
Location
State GA
County Fulton
Lake Name None
Rooms
Bedroom Description Master on Main
Other Rooms Outbuilding
Basement None
Main Level Bedrooms 4
Dining Room Separate Dining Room
Interior
Interior Features High Ceilings 9 ft Main, Walk-In Closet(s)
Heating Natural Gas
Cooling Central Air, Electric
Flooring Ceramic Tile, Laminate
Fireplaces Number 1
Fireplaces Type Decorative, Factory Built, Living Room, Stone, Ventless
Window Features Double Pane Windows
Appliance Dishwasher, Gas Range, Microwave
Laundry In Kitchen, Laundry Room, Main Level
Exterior
Exterior Feature Other
Parking Features Kitchen Level, Level Driveway, Parking Pad
Fence None
Pool None
Community Features None
Utilities Available Cable Available, Electricity Available, Natural Gas Available, Phone Available, Sewer Available, Water Available
Waterfront Description None
View Other
Roof Type Composition
Street Surface Paved
Accessibility None
Handicap Access None
Porch Rear Porch
Total Parking Spaces 2
Private Pool false
Building
Lot Description Back Yard, Level, Wooded
Story One
Foundation Slab
Sewer Public Sewer
Water Public
Architectural Style Ranch, Traditional
Level or Stories One
Structure Type Brick 4 Sides
New Construction No
Construction Status Updated/Remodeled
Schools
Elementary Schools Campbell
Middle Schools Renaissance
High Schools Langston Hughes
Others
Senior Community no
Restrictions false
Tax ID 09F180500730242
Acceptable Financing Cash, Conventional, FHA, VA Loan
Listing Terms Cash, Conventional, FHA, VA Loan
Special Listing Condition None
Read Less Info
Want to know what your home might be worth? Contact us for a FREE valuation!

Our team is ready to help you sell your home for the highest possible price ASAP

Bought with Maximum One Realtor Partners
"My job is to find and attract mastery-based agents to the office, protect the culture, and make sure everyone is happy! "






