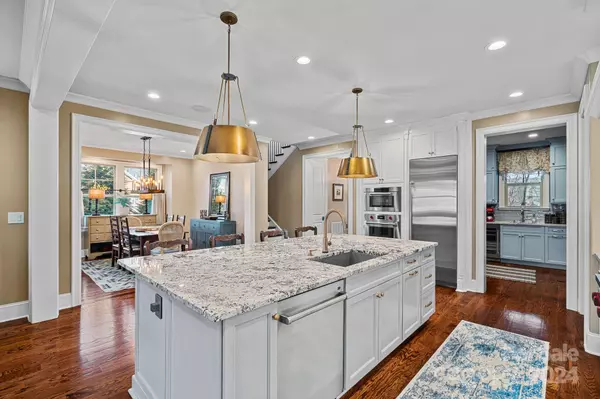$1,070,000
$989,000
8.2%For more information regarding the value of a property, please contact us for a free consultation.
4 Beds
4 Baths
3,283 SqFt
SOLD DATE : 03/18/2024
Key Details
Sold Price $1,070,000
Property Type Single Family Home
Sub Type Single Family Residence
Listing Status Sold
Purchase Type For Sale
Square Footage 3,283 sqft
Price per Sqft $325
Subdivision Devonshire
MLS Listing ID 4103156
Sold Date 03/18/24
Style Transitional
Bedrooms 4
Full Baths 3
Half Baths 1
Abv Grd Liv Area 3,283
Year Built 2014
Lot Size 1.050 Acres
Acres 1.05
Lot Dimensions 299x150x312x151
Property Description
Casual elegance on the beautiful shores of Lake Norman! This meticulously maintained 4 BR home is nestled on a gorgeous 1+ acre lot in prime location where residents enjoy privacy, natural beauty & No HOA. Lovely open floorplan features a showstopper chef's kitchen with 9' island, Subzero column refrigerator, Wolf gas range with griddle cooktop, convection steam oven, warming drawer & dream skullery with 30" Subzero column freezer to top the list. Main level home office, center great room with fireplace & dining area flow to comfortable screened side porch. Luxurious primary suite with enormous closet, built in cabinetry & convenient laundry access. Three BR & two full baths, bonus room plus walk in storage on upper level. Grand outdoor living & entertaining spaces include new timber frame pavilion with cathedral ceiling, built-in grill, refrigerator & TV. Enjoy maintenance free decking, stone firepit, oversized 3 car garage. Professionally landscaped & turnkey so do not miss!
Location
State NC
County Iredell
Zoning RA
Body of Water Lake Norman
Rooms
Main Level Bedrooms 1
Interior
Interior Features Attic Walk In, Breakfast Bar, Built-in Features, Drop Zone, Entrance Foyer, Kitchen Island, Open Floorplan, Pantry, Storage, Tray Ceiling(s), Walk-In Closet(s), Walk-In Pantry, Other - See Remarks
Heating Central
Cooling Ceiling Fan(s), Central Air
Flooring Carpet, Tile, Wood
Fireplaces Type Gas Log, Great Room
Fireplace true
Appliance Bar Fridge, Convection Oven, Dishwasher, Disposal, Exhaust Hood, Filtration System, Freezer, Gas Cooktop, Gas Oven, Gas Range, Gas Water Heater, Indoor Grill, Microwave, Refrigerator, Wall Oven, Warming Drawer, Water Softener
Exterior
Exterior Feature Fire Pit, Gas Grill, In-Ground Irrigation, Outdoor Kitchen, Other - See Remarks
Garage Spaces 3.0
Utilities Available Gas
View Water
Roof Type Shingle
Garage true
Building
Lot Description Private, Wooded, Views
Foundation Crawl Space
Sewer Septic Installed
Water Well
Architectural Style Transitional
Level or Stories Two
Structure Type Hardboard Siding,Stone Veneer
New Construction false
Schools
Elementary Schools Woodland Heights
Middle Schools Woodland Heights
High Schools Lake Norman
Others
Senior Community false
Acceptable Financing Cash, Conventional
Listing Terms Cash, Conventional
Special Listing Condition None
Read Less Info
Want to know what your home might be worth? Contact us for a FREE valuation!

Our team is ready to help you sell your home for the highest possible price ASAP
© 2024 Listings courtesy of Canopy MLS as distributed by MLS GRID. All Rights Reserved.
Bought with Daniel McKenna • Keller Williams Ballantyne Area
"My job is to find and attract mastery-based agents to the office, protect the culture, and make sure everyone is happy! "






