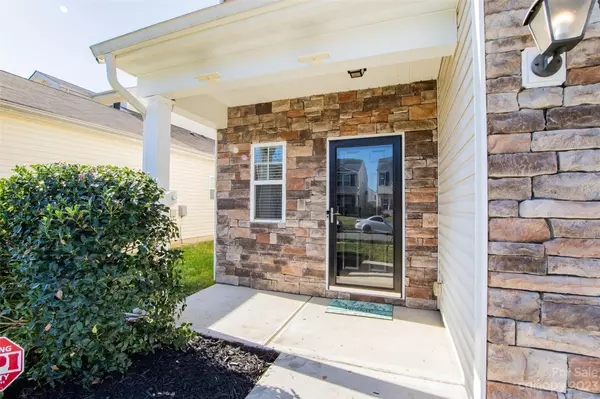$380,000
$385,000
1.3%For more information regarding the value of a property, please contact us for a free consultation.
3 Beds
3 Baths
1,860 SqFt
SOLD DATE : 12/05/2023
Key Details
Sold Price $380,000
Property Type Single Family Home
Sub Type Single Family Residence
Listing Status Sold
Purchase Type For Sale
Square Footage 1,860 sqft
Price per Sqft $204
Subdivision Mallard Lake
MLS Listing ID 4082615
Sold Date 12/05/23
Style Transitional
Bedrooms 3
Full Baths 2
Half Baths 1
HOA Fees $53/qua
HOA Y/N 1
Abv Grd Liv Area 1,860
Year Built 2012
Lot Size 5,749 Sqft
Acres 0.132
Lot Dimensions 46' x 125'
Property Description
Beautifully upgraded 3-bedroom home in the Mallard Lake Subdivision. Enjoy luxury vinyl plank flooring throughout, a modern kitchen with upgraded black stainless steel appliances, granite counters, and a welcoming open layout to the dining and living area with a gas-log fireplace.
The primary suite features dual vanities, a large garden tub, a separate shower, and an upgraded walk-in closet. Recent updates include a 3-ton inverter 18 SEER split system heat pump, smart home features, and upgraded fixtures throughout.
A spacious loft separates bedrooms, offering privacy. Additional perks: outdoor Hue light fixtures, a front door keypad, and Leaf Filter gutter guards. Discover comfort and style in this thoughtfully enhanced home, ready for its new owners.
Location
State NC
County Mecklenburg
Zoning MX2
Interior
Interior Features Attic Stairs Pulldown, Breakfast Bar, Cable Prewire, Garden Tub, Kitchen Island, Open Floorplan, Pantry, Vaulted Ceiling(s), Walk-In Closet(s), Walk-In Pantry
Heating Central, Forced Air, Heat Pump, Zoned
Cooling Ceiling Fan(s), Central Air, Heat Pump
Flooring Vinyl
Fireplaces Type Living Room
Fireplace true
Appliance Dishwasher, Disposal, Dryer, Electric Cooktop, Electric Oven, Electric Water Heater, Microwave, Oven, Refrigerator, Washer
Exterior
Garage Spaces 2.0
Community Features Outdoor Pool, Playground, Pond
Utilities Available Cable Available, Electricity Connected, Gas, Wired Internet Available
Roof Type Composition
Garage true
Building
Lot Description Level
Foundation Slab
Sewer Public Sewer
Water City
Architectural Style Transitional
Level or Stories Two
Structure Type Stone Veneer,Vinyl
New Construction false
Schools
Elementary Schools Stoney Creek
Middle Schools James Martin
High Schools Julius L. Chambers
Others
HOA Name Kuester Mgmt
Senior Community false
Acceptable Financing Cash, FHA
Listing Terms Cash, FHA
Special Listing Condition None
Read Less Info
Want to know what your home might be worth? Contact us for a FREE valuation!

Our team is ready to help you sell your home for the highest possible price ASAP
© 2024 Listings courtesy of Canopy MLS as distributed by MLS GRID. All Rights Reserved.
Bought with Shelley Greene • Elite Team Realty
"My job is to find and attract mastery-based agents to the office, protect the culture, and make sure everyone is happy! "






