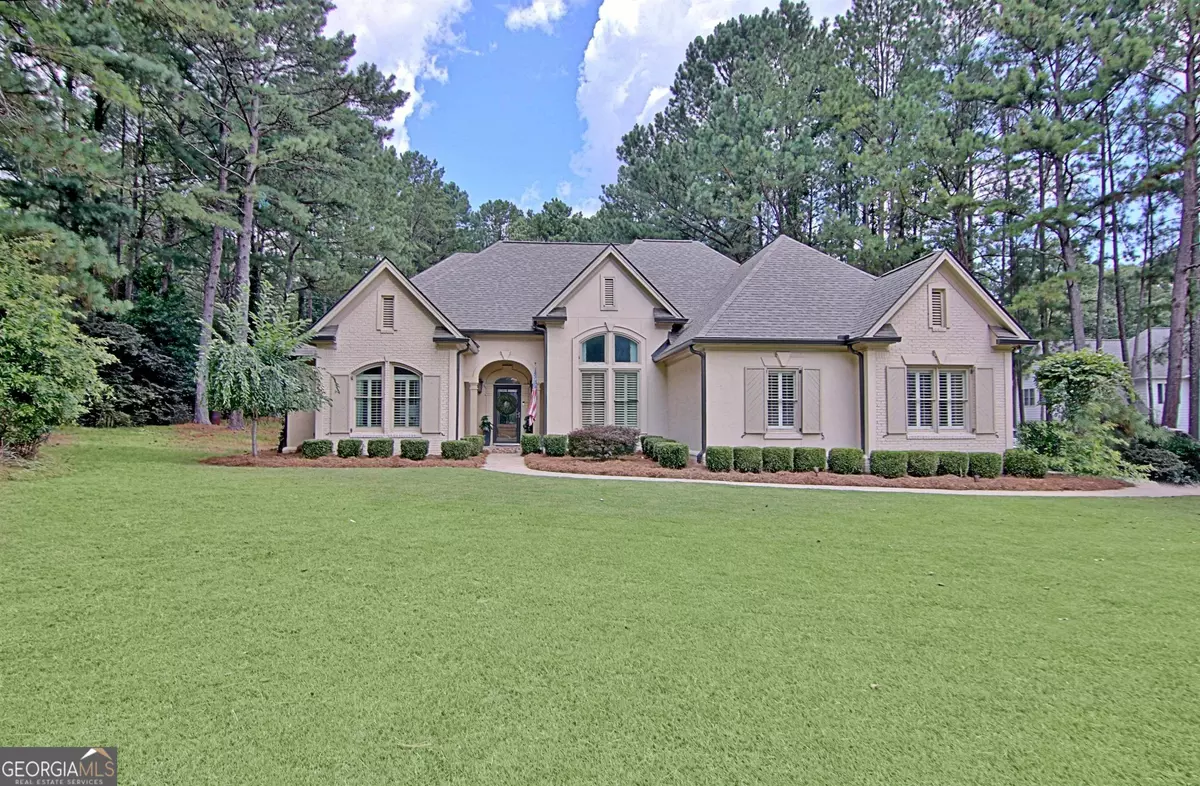Bought with Charlotte Evans • Keller Williams Rlty Atl. Part
$850,000
$835,000
1.8%For more information regarding the value of a property, please contact us for a free consultation.
4 Beds
3 Baths
2,700 SqFt
SOLD DATE : 11/09/2023
Key Details
Sold Price $850,000
Property Type Single Family Home
Sub Type Single Family Residence
Listing Status Sold
Purchase Type For Sale
Square Footage 2,700 sqft
Price per Sqft $314
Subdivision Avalon Park
MLS Listing ID 20145364
Sold Date 11/09/23
Style Ranch
Bedrooms 4
Full Baths 3
Construction Status Resale
HOA Y/N No
Year Built 1996
Annual Tax Amount $5,709
Tax Year 2023
Lot Size 0.950 Acres
Property Description
Make yourself right at home in one of the rarest finds in Peachtree City! Its cozy layout keeps your day-to-day all on one level, and its private backyard makes it the perfect escape from the summer heat & an even better retreat in the crisp fall air. You'll love relaxing by the pool, with your only distraction being the calm chirp of birds, peaceful flow of water, and a nice breeze in the air--and even better, the half bath in the pool house keeps those wet feet off of your beautiful hardwood floors! In that pool house, you'll find 300 square feet of a blank slate which completely opens up for a natural breeze, making it an ideal cabana-style space to complete the back yard or a private office with a view! Your primary bedroom is just the right size, boasting a beautifully renovated bathroom looking over the greenspace & pool, 2 closets, and a 2nd laundry space tucked right into the newly-added main closet! Great for entertaining, the living room, kitchen, and breakfast area mingle together in an open floor plan which also overlooks & flows into the pool area. The space just off the foyer is easily transformed into that flex space that every home needs; currently open but easily enclosed, this space allows for your choice of the function that works best for you, whether it be a formal sitting, formal dining, extra den, or even an office. Venture down the hall in either direction to find the remaining 3 bedrooms and 2 full baths, and don't miss the extra hallway storage! Also down the hall is a trendy drop-zone/laundry room combination leading to the 2.5 car garage. Its high ceilings & built-ins add great storage space, and the parking pad just outside of it give your guests ample parking & easy access to the pool. We can't wait to welcome you into your new home and know you'll love it just as much as these sellers have!
Location
State GA
County Fayette
Rooms
Basement None
Main Level Bedrooms 4
Interior
Interior Features Bookcases, Tray Ceiling(s), Vaulted Ceiling(s), High Ceilings, Double Vanity, Soaking Tub, Pulldown Attic Stairs, Separate Shower, Tile Bath, Walk-In Closet(s), Master On Main Level, Roommate Plan, Split Bedroom Plan
Heating Natural Gas
Cooling Electric
Flooring Hardwood
Fireplaces Number 1
Exterior
Exterior Feature Sprinkler System
Parking Features Attached, Garage Door Opener, Garage, Parking Pad
Garage Spaces 3.0
Fence Back Yard
Pool In Ground
Community Features None
Utilities Available Electricity Available, Natural Gas Available, Water Available
Roof Type Composition
Building
Story One
Sewer Septic Tank
Level or Stories One
Structure Type Sprinkler System
Construction Status Resale
Schools
Elementary Schools Huddleston
Middle Schools Booth
High Schools Mcintosh
Others
Financing Conventional
Read Less Info
Want to know what your home might be worth? Contact us for a FREE valuation!

Our team is ready to help you sell your home for the highest possible price ASAP

© 2025 Georgia Multiple Listing Service. All Rights Reserved.
"My job is to find and attract mastery-based agents to the office, protect the culture, and make sure everyone is happy! "






