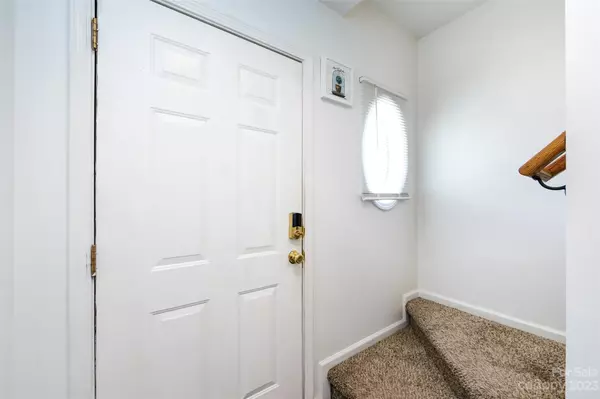$245,000
$235,000
4.3%For more information regarding the value of a property, please contact us for a free consultation.
3 Beds
3 Baths
1,331 SqFt
SOLD DATE : 06/21/2023
Key Details
Sold Price $245,000
Property Type Townhouse
Sub Type Townhouse
Listing Status Sold
Purchase Type For Sale
Square Footage 1,331 sqft
Price per Sqft $184
Subdivision Summerville
MLS Listing ID 4026612
Sold Date 06/21/23
Style Traditional
Bedrooms 3
Full Baths 3
HOA Fees $67/mo
HOA Y/N 1
Abv Grd Liv Area 1,331
Year Built 2005
Property Description
Welcome to this beautiful 3 bedroom/3 bath end-unit townhome located in a convenient neighborhood! This gorgeous home offers an open floor plan with plenty of natural light throughout, perfect for entertaining and enjoying family time. The main level features a spacious primary bedroom with a nice size walk-in closet, and a private full bathroom. You'll also find an all-white kitchen with stainless steel appliances, granite countertops, built-in microwave & pantry, plus breakfast bar seating! Additionally on the main level is the dining area and family room. Upstairs you'll find two additional bedrooms each with its own full bathroom. Newly painted interior add to the appeal of this home. Enjoy easy access to I-77, I-85 & I-485 plus close proximity to shopping centers & restaurants - all just minutes from Uptown Charlotte! Don't miss out on this stunning end unit townhome - schedule your tour today!
Location
State NC
County Mecklenburg
Zoning R17MF
Rooms
Main Level Bedrooms 1
Interior
Interior Features Breakfast Bar, Open Floorplan, Pantry, Split Bedroom, Storage, Walk-In Closet(s), Walk-In Pantry
Heating Electric, Forced Air
Cooling Central Air
Flooring Carpet, Tile
Fireplace false
Appliance Dishwasher, Electric Water Heater, Microwave
Exterior
Roof Type Composition
Garage false
Building
Lot Description End Unit
Foundation Slab
Sewer Public Sewer
Water City
Architectural Style Traditional
Level or Stories Two
Structure Type Vinyl
New Construction false
Schools
Elementary Schools Unspecified
Middle Schools Unspecified
High Schools Unspecified
Others
HOA Name Rubec Properties
Senior Community false
Acceptable Financing Cash, Conventional, FHA, VA Loan
Horse Property None
Listing Terms Cash, Conventional, FHA, VA Loan
Special Listing Condition Undisclosed
Read Less Info
Want to know what your home might be worth? Contact us for a FREE valuation!

Our team is ready to help you sell your home for the highest possible price ASAP
© 2025 Listings courtesy of Canopy MLS as distributed by MLS GRID. All Rights Reserved.
Bought with Anna Case • Cottingham Chalk
"My job is to find and attract mastery-based agents to the office, protect the culture, and make sure everyone is happy! "






