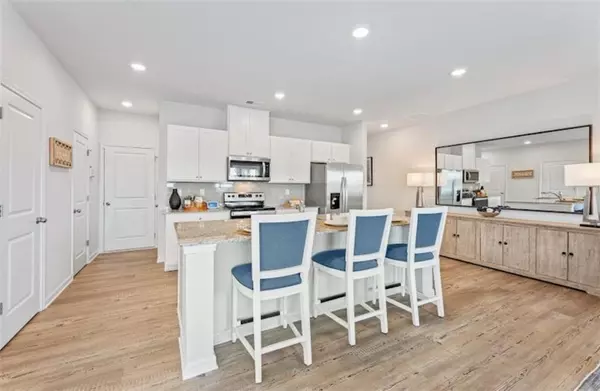3 Beds
2.5 Baths
1,842 SqFt
3 Beds
2.5 Baths
1,842 SqFt
Key Details
Property Type Townhouse
Sub Type Townhouse
Listing Status Active
Purchase Type For Rent
Square Footage 1,842 sqft
Subdivision Crosby Square
MLS Listing ID 7506928
Style A-Frame
Bedrooms 3
Full Baths 2
Half Baths 1
HOA Y/N No
Originating Board First Multiple Listing Service
Year Built 2024
Available Date 2025-01-09
Lot Size 3,484 Sqft
Acres 0.08
Property Description
Key Features
Spacious Living Areas:
An open-concept floor plan features a bright, airy living room with a striking linear fireplace that is accented by floor-to-ceiling shiplap. The space flows seamlessly into the dining area and kitchen—perfect for entertaining or family gatherings.
Modern Kitchen:
The fully equipped kitchen boasts brand-new stainless steel appliances, a center island, granite countertops, a stylish tile backsplash, ample cabinet storage, and a large pantry.
Comfortable Bedrooms:
The master suite features a walk-in closet and an ensuite bathroom with dual vanities and a walk-in shower. Two generously sized additional bedrooms with walk-in closets share a well-appointed hall bath—ideal for family or guests.
Outdoor Space:
Step into your private backyard, offering a serene view of open areas. The yard provides space for outdoor dining, gardening, or simply unwinding.
Convenient Amenities:
This home includes a dedicated laundry room, central air conditioning, stainless steel appliances, a two-car garage, and additional driveway parking.
Prime Location
Nestled in a vibrant neighborhood, you'll be close to top-tier shopping at the Georgia Outlet Mall, schools, parks, and dining. Plus, GA-400 ensures an easy commute.
Lease Details
Landlord covers HOA fees, including lawn care and termite control.
Tenant is responsible for utilities.
Rent: $2,000/month
Deposit: $2,000 (due at lease signing).
Minimum lease term: 1 year with 2 months' notice required for move-out.
Don't miss this opportunity to make this gorgeous townhome your next residence! Contact us today to schedule a viewing.
** Model home pictures are shown. More pictures coming soon.
Location
State GA
County Dawson
Lake Name None
Rooms
Bedroom Description Oversized Master
Other Rooms None
Basement None
Dining Room Great Room, Open Concept
Interior
Interior Features Double Vanity, Smart Home
Heating Central
Cooling Ceiling Fan(s), Central Air
Flooring Carpet, Laminate
Fireplaces Number 1
Fireplaces Type Electric, Family Room
Window Features Double Pane Windows
Appliance Dishwasher, Disposal, Electric Cooktop, Electric Oven, Electric Range, Electric Water Heater, ENERGY STAR Qualified Appliances
Laundry Upper Level
Exterior
Exterior Feature Balcony
Parking Features Assigned, Attached, Garage, Garage Door Opener
Garage Spaces 2.0
Fence None
Pool None
Community Features None
Utilities Available None
Waterfront Description None
View City
Roof Type Shingle
Street Surface Concrete
Accessibility None
Handicap Access None
Porch Deck
Total Parking Spaces 2
Private Pool false
Building
Lot Description Cleared, Level
Story Two
Architectural Style A-Frame
Level or Stories Two
Structure Type Brick Front
New Construction No
Schools
Elementary Schools Blacks Mill
Middle Schools Dawson County
High Schools Dawson County
Others
Senior Community no

"My job is to find and attract mastery-based agents to the office, protect the culture, and make sure everyone is happy! "






