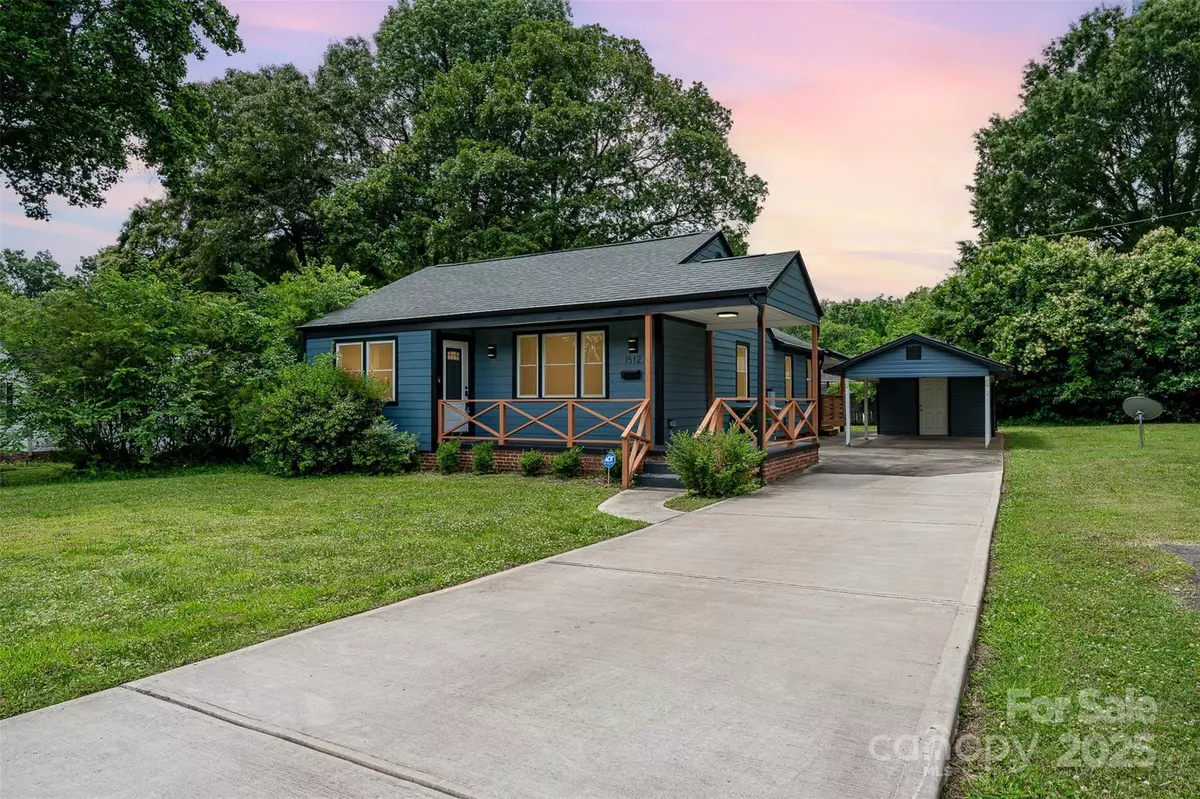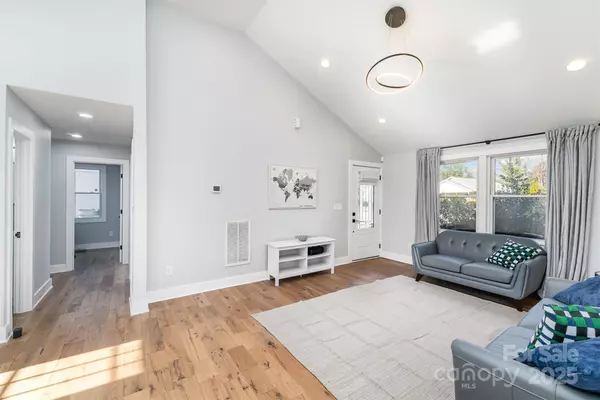3 Beds
2 Baths
1,087 SqFt
3 Beds
2 Baths
1,087 SqFt
Key Details
Property Type Single Family Home
Sub Type Single Family Residence
Listing Status Active Under Contract
Purchase Type For Sale
Square Footage 1,087 sqft
Price per Sqft $413
Subdivision The Arts District
MLS Listing ID 4210266
Bedrooms 3
Full Baths 2
Abv Grd Liv Area 1,087
Year Built 1951
Lot Size 7,405 Sqft
Acres 0.17
Lot Dimensions 60*130*62*129
Property Description
Location
State NC
County Mecklenburg
Zoning N1-C
Rooms
Main Level Bedrooms 3
Main Level, 15' 6" X 10' 8" Primary Bedroom
Main Level, 11' 5" X 12' 5" Bedroom(s)
Main Level, 6' 0" X 7' 2" Bathroom-Full
Main Level, 11' 6" X 7' 1" Bedroom(s)
Main Level, 13' 1" X 16' 0" Living Room
Main Level, 16' 3" X 11' 4" Kitchen
Interior
Interior Features Kitchen Island, Open Floorplan
Heating Forced Air, Natural Gas
Cooling Electric
Flooring Tile, Wood
Fireplace false
Appliance Dishwasher, Disposal, Gas Cooktop, Gas Water Heater, Refrigerator with Ice Maker, Tankless Water Heater, Washer/Dryer
Exterior
Exterior Feature Storage
Fence Back Yard, Fenced
Utilities Available Cable Available, Electricity Connected, Gas
Roof Type Composition
Garage false
Building
Lot Description Level
Dwelling Type Site Built
Foundation Crawl Space
Sewer Public Sewer
Water City
Level or Stories One
Structure Type Hardboard Siding
New Construction false
Schools
Elementary Schools Shamrock Gardens
Middle Schools Eastway
High Schools Garinger
Others
Senior Community false
Acceptable Financing Cash, Conventional
Listing Terms Cash, Conventional
Special Listing Condition None
"My job is to find and attract mastery-based agents to the office, protect the culture, and make sure everyone is happy! "






