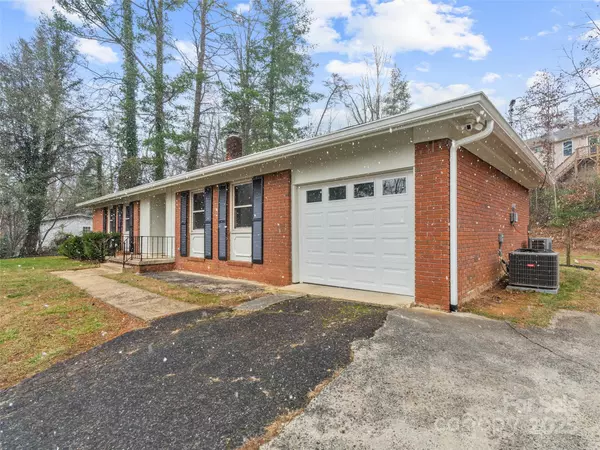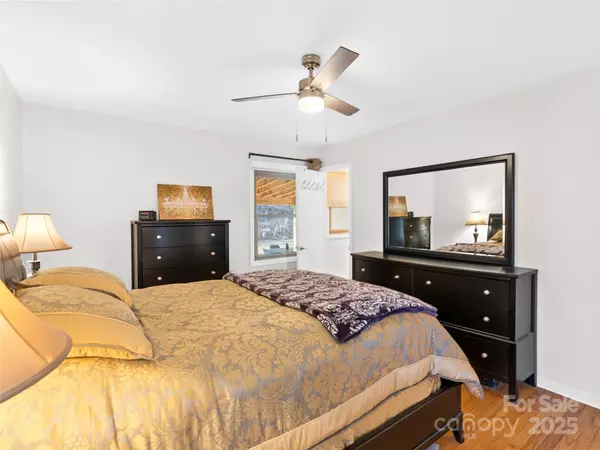4 Beds
3 Baths
2,697 SqFt
4 Beds
3 Baths
2,697 SqFt
Key Details
Property Type Single Family Home
Sub Type Single Family Residence
Listing Status Active
Purchase Type For Sale
Square Footage 2,697 sqft
Price per Sqft $241
MLS Listing ID 4210603
Style Ranch,Traditional
Bedrooms 4
Full Baths 2
Half Baths 1
Abv Grd Liv Area 1,453
Year Built 1967
Lot Size 0.290 Acres
Acres 0.29
Property Description
Location
State NC
County Buncombe
Zoning R-2
Rooms
Basement Exterior Entry, Interior Entry
Main Level Bedrooms 3
Main Level Primary Bedroom
Main Level Bedroom(s)
Main Level Dining Area
Main Level Family Room
Main Level Kitchen
Main Level Bedroom(s)
Main Level Bathroom-Half
Main Level Bathroom-Full
Main Level Living Room
2nd Living Quarters Level Bedroom(s)
2nd Living Quarters Level Family Room
Basement Level Exercise Room
2nd Living Quarters Level Bathroom-Full
Interior
Interior Features Open Floorplan
Heating Forced Air, Heat Pump
Cooling Central Air
Flooring Tile, Wood
Fireplace false
Appliance Dishwasher, Electric Oven, Electric Range, Electric Water Heater, Refrigerator
Exterior
Garage Spaces 1.0
Roof Type Shingle
Garage true
Building
Lot Description Level, Sloped
Dwelling Type Site Built
Foundation Basement
Sewer Public Sewer
Water City
Architectural Style Ranch, Traditional
Level or Stories One
Structure Type Brick Full,Wood
New Construction false
Schools
Elementary Schools Oakley
Middle Schools Ac Reynolds
High Schools Ac Reynolds
Others
Senior Community false
Restrictions No Representation
Acceptable Financing Cash, Conventional
Listing Terms Cash, Conventional
Special Listing Condition None
"My job is to find and attract mastery-based agents to the office, protect the culture, and make sure everyone is happy! "






