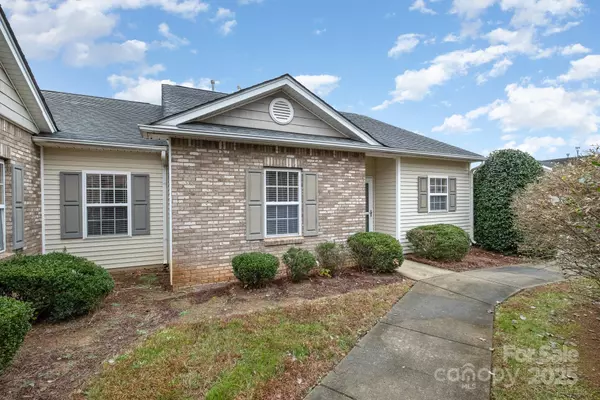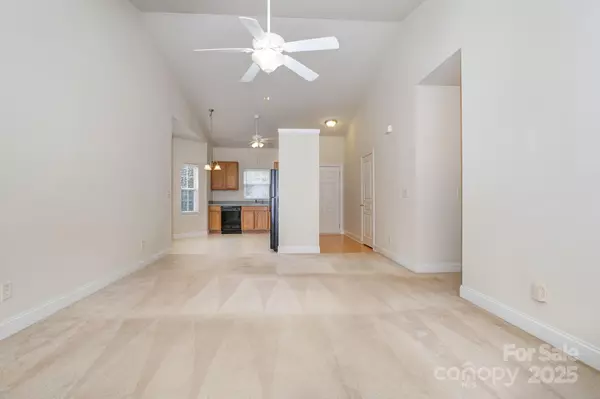3 Beds
2 Baths
1,304 SqFt
3 Beds
2 Baths
1,304 SqFt
Key Details
Property Type Condo
Sub Type Condominium
Listing Status Active
Purchase Type For Sale
Square Footage 1,304 sqft
Price per Sqft $164
Subdivision Village Glen
MLS Listing ID 4211088
Style Traditional
Bedrooms 3
Full Baths 2
HOA Fees $200/mo
HOA Y/N 1
Abv Grd Liv Area 1,304
Year Built 2005
Property Description
Location
State NC
County Mecklenburg
Building/Complex Name Village Glen
Zoning INST(CD)
Rooms
Main Level Bedrooms 3
Main Level Primary Bedroom
Main Level Bedroom(s)
Main Level Bedroom(s)
Main Level Bathroom-Full
Main Level Bathroom-Full
Main Level Great Room
Main Level Kitchen
Interior
Interior Features Attic Stairs Pulldown, Cable Prewire, Entrance Foyer, Garden Tub, Open Floorplan, Storage
Heating Forced Air, Natural Gas
Cooling Central Air
Flooring Carpet, Vinyl
Fireplace false
Appliance Dishwasher, Disposal, Dryer, Electric Range, Gas Water Heater, Microwave, Refrigerator with Ice Maker, Washer, Washer/Dryer
Exterior
Exterior Feature Lawn Maintenance
Community Features Sidewalks, Street Lights
Utilities Available Cable Available, Electricity Connected, Gas, Wired Internet Available
Roof Type Shingle
Garage false
Building
Lot Description End Unit, Green Area
Dwelling Type Site Built
Foundation Slab
Sewer Public Sewer
Water City
Architectural Style Traditional
Level or Stories One
Structure Type Brick Partial,Vinyl
New Construction false
Schools
Elementary Schools Winding Springs
Middle Schools James Martin
High Schools North Mecklenburg
Others
HOA Name Cedar Management Group
Senior Community false
Acceptable Financing Cash, Conventional, Exchange, Nonconforming Loan
Listing Terms Cash, Conventional, Exchange, Nonconforming Loan
Special Listing Condition None
"My job is to find and attract mastery-based agents to the office, protect the culture, and make sure everyone is happy! "






