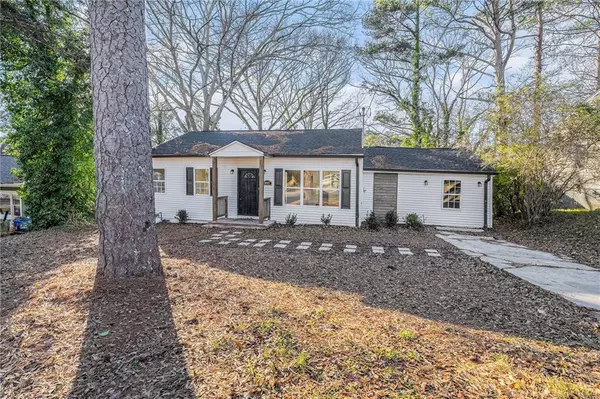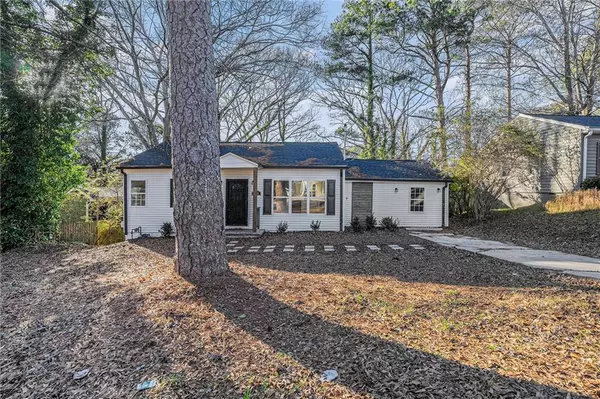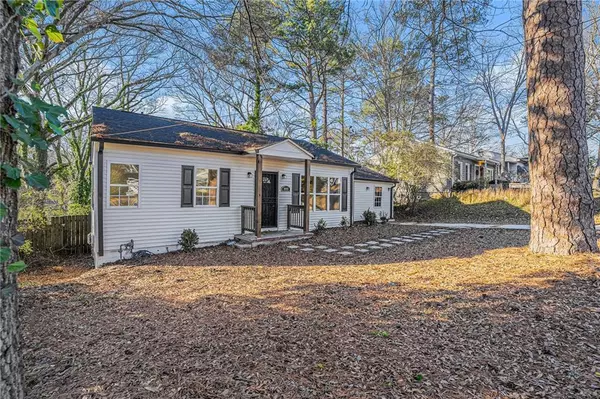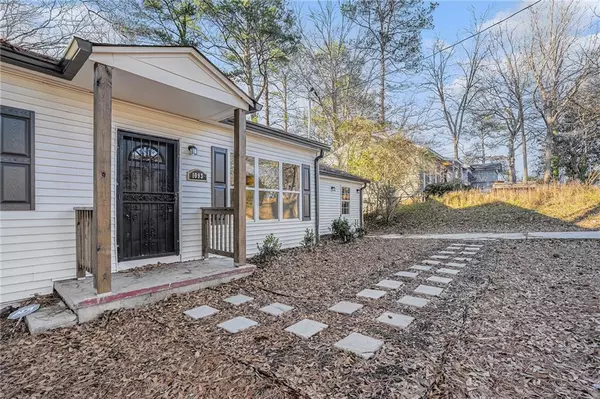3 Beds
2 Baths
1,203 SqFt
3 Beds
2 Baths
1,203 SqFt
Key Details
Property Type Single Family Home
Sub Type Single Family Residence
Listing Status Active
Purchase Type For Sale
Square Footage 1,203 sqft
Price per Sqft $257
Subdivision Westmont Estates
MLS Listing ID 7502056
Style Craftsman,Traditional
Bedrooms 3
Full Baths 2
Construction Status Updated/Remodeled
HOA Y/N No
Originating Board First Multiple Listing Service
Year Built 1947
Annual Tax Amount $3,275
Tax Year 2024
Lot Size 10,402 Sqft
Acres 0.2388
Property Description
Location
State GA
County Fulton
Lake Name None
Rooms
Bedroom Description Master on Main,Split Bedroom Plan
Other Rooms None
Basement Unfinished
Main Level Bedrooms 3
Dining Room Open Concept
Interior
Interior Features High Speed Internet, Walk-In Closet(s)
Heating Forced Air
Cooling Central Air
Flooring Vinyl
Fireplaces Type None
Window Features Double Pane Windows,Insulated Windows
Appliance Electric Water Heater
Laundry Laundry Room
Exterior
Exterior Feature Private Entrance, Private Yard, Rear Stairs, Storage
Parking Features Driveway, Parking Pad
Fence Back Yard
Pool None
Community Features Near Trails/Greenway, Sidewalks
Utilities Available Cable Available, Electricity Available, Sewer Available, Water Available
Waterfront Description None
View City
Roof Type Composition,Shingle
Street Surface Paved
Accessibility None
Handicap Access None
Porch Front Porch
Total Parking Spaces 2
Private Pool false
Building
Lot Description Back Yard, Private
Story One
Foundation Concrete Perimeter
Sewer Public Sewer
Water Public
Architectural Style Craftsman, Traditional
Level or Stories One
Structure Type Vinyl Siding
New Construction No
Construction Status Updated/Remodeled
Schools
Elementary Schools Finch
Middle Schools Sylvan Hills
High Schools G.W. Carver
Others
Senior Community no
Restrictions false
Tax ID 14 013800060893
Acceptable Financing Cash, Conventional, FHA, VA Loan
Listing Terms Cash, Conventional, FHA, VA Loan
Special Listing Condition None

"My job is to find and attract mastery-based agents to the office, protect the culture, and make sure everyone is happy! "






