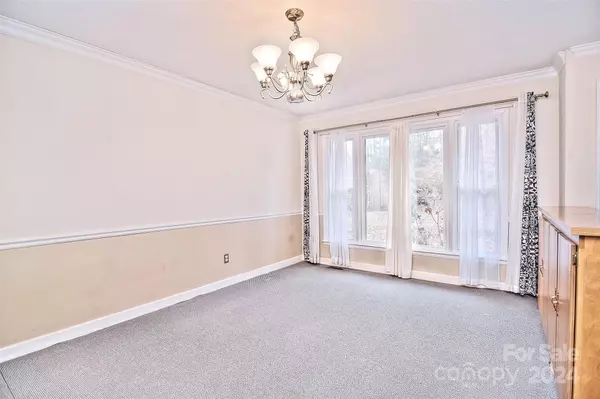3 Beds
2 Baths
1,505 SqFt
3 Beds
2 Baths
1,505 SqFt
Key Details
Property Type Single Family Home
Sub Type Single Family Residence
Listing Status Active
Purchase Type For Sale
Square Footage 1,505 sqft
Price per Sqft $255
Subdivision Clear Creek Acres
MLS Listing ID 4209217
Bedrooms 3
Full Baths 2
Abv Grd Liv Area 1,505
Year Built 1983
Lot Size 2.000 Acres
Acres 2.0
Lot Dimensions see polaris map
Property Description
Location
State NC
County Mecklenburg
Zoning R
Rooms
Main Level Bedrooms 3
Main Level Kitchen
Main Level Dining Room
Main Level Living Room
Main Level Primary Bedroom
Main Level Bathroom-Full
Main Level Bedroom(s)
Main Level Bedroom(s)
Main Level Bathroom-Full
Main Level Laundry
Interior
Interior Features Attic Stairs Pulldown
Heating Forced Air, Heat Pump, Wood Stove
Cooling Central Air
Flooring Carpet, Tile, Vinyl
Fireplaces Type Living Room, Wood Burning Stove
Fireplace true
Appliance Convection Oven, Dishwasher, Electric Range, Exhaust Fan, Freezer, Plumbed For Ice Maker, Refrigerator, Washer/Dryer
Exterior
Garage Spaces 2.0
Fence Back Yard, Partial
Utilities Available Electricity Connected, Other - See Remarks
Garage true
Building
Lot Description Private, Sloped, Wooded
Dwelling Type Site Built
Foundation Crawl Space
Sewer Septic Installed
Water Well
Level or Stories One
Structure Type Brick Full
New Construction false
Schools
Elementary Schools Clear Creek
Middle Schools Northeast
High Schools Independence
Others
Senior Community false
Acceptable Financing Cash, Conventional, FHA, USDA Loan, VA Loan
Listing Terms Cash, Conventional, FHA, USDA Loan, VA Loan
Special Listing Condition None
"My job is to find and attract mastery-based agents to the office, protect the culture, and make sure everyone is happy! "






