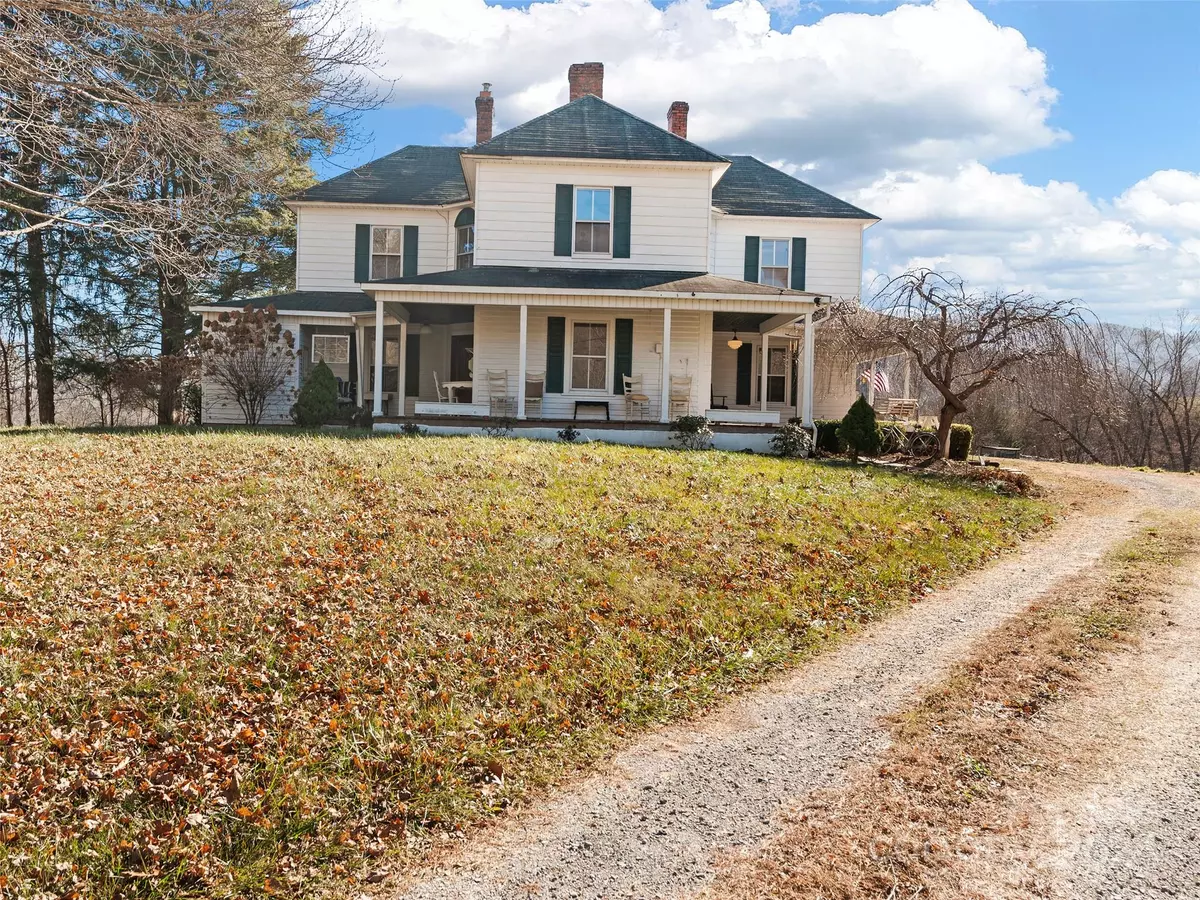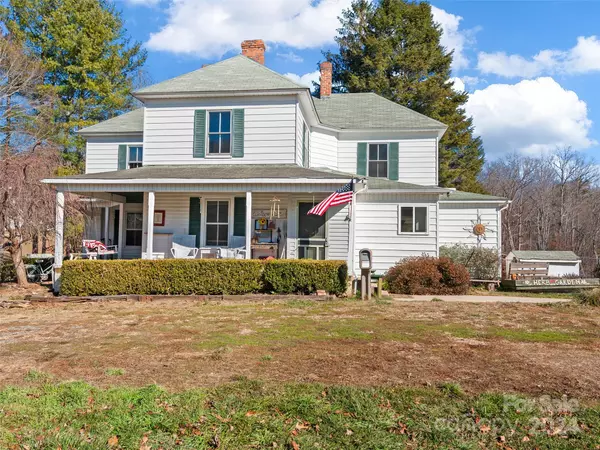
4 Beds
5 Baths
3,770 SqFt
4 Beds
5 Baths
3,770 SqFt
Key Details
Property Type Single Family Home
Sub Type Single Family Residence
Listing Status Active
Purchase Type For Sale
Square Footage 3,770 sqft
Price per Sqft $238
MLS Listing ID 4206700
Bedrooms 4
Full Baths 4
Half Baths 1
Abv Grd Liv Area 3,770
Year Built 1908
Lot Size 1.570 Acres
Acres 1.57
Property Description
Location
State NC
County Haywood
Zoning RES
Rooms
Basement Other
Main Level Bedrooms 2
Main Level Kitchen
Main Level Dining Room
Main Level Library
Main Level Living Room
Main Level Bathroom-Half
Main Level Bedroom(s)
Main Level Bedroom(s)
Main Level Primary Bedroom
Main Level Bonus Room
Main Level Bathroom-Full
Upper Level Bedroom(s)
Upper Level Bathroom-Full
Upper Level Laundry
Upper Level Bathroom-Full
Upper Level 2nd Primary
Upper Level Bed/Bonus
Interior
Interior Features Built-in Features, Kitchen Island, Open Floorplan, Pantry, Walk-In Closet(s), Walk-In Pantry
Heating Forced Air, Oil, Other - See Remarks
Cooling Ceiling Fan(s), Central Air, Heat Pump
Flooring Tile, Wood
Fireplaces Type Bonus Room, Fire Pit, Living Room
Fireplace true
Appliance Dishwasher, Gas Cooktop, Microwave, Oven, Refrigerator
Exterior
Exterior Feature Fire Pit, Other - See Remarks
Garage Spaces 1.0
Utilities Available Cable Available, Propane
View Mountain(s), Year Round
Roof Type Composition
Garage true
Building
Lot Description Cleared, Level, Open Lot, Views, Other - See Remarks
Dwelling Type Site Built
Foundation Basement, Crawl Space
Sewer Septic Installed
Water Well
Level or Stories Two
Structure Type Fiber Cement,Wood
New Construction false
Schools
Elementary Schools Bethel
Middle Schools Bethel
High Schools Pisgah
Others
Senior Community false
Acceptable Financing Cash, Conventional
Listing Terms Cash, Conventional
Special Listing Condition None

"My job is to find and attract mastery-based agents to the office, protect the culture, and make sure everyone is happy! "






