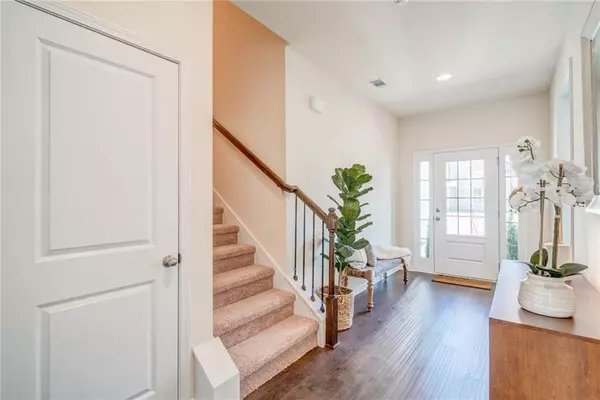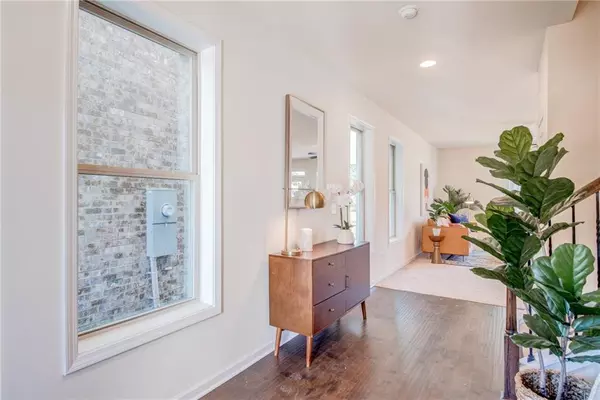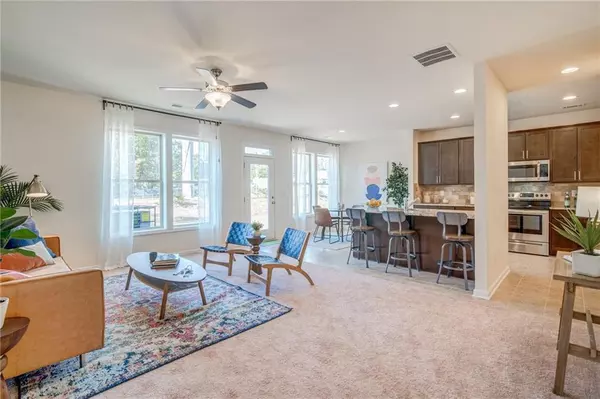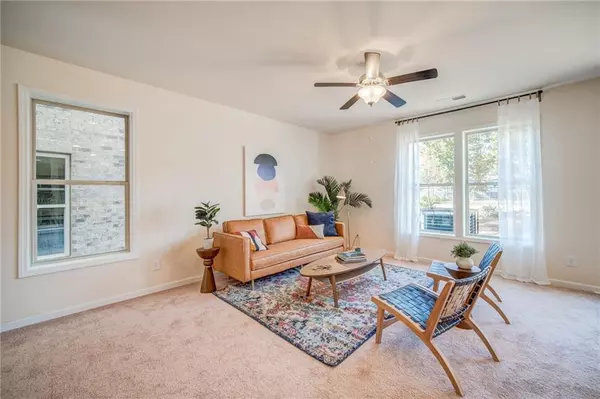4 Beds
3.5 Baths
2,835 SqFt
4 Beds
3.5 Baths
2,835 SqFt
Key Details
Property Type Single Family Home
Sub Type Single Family Residence
Listing Status Active
Purchase Type For Rent
Square Footage 2,835 sqft
Subdivision Creekside Woods
MLS Listing ID 7495640
Style Craftsman,Traditional,Other
Bedrooms 4
Full Baths 3
Half Baths 1
HOA Y/N No
Originating Board First Multiple Listing Service
Year Built 2022
Available Date 2025-01-01
Lot Size 6,534 Sqft
Acres 0.15
Property Description
Location
State GA
County Gwinnett
Lake Name None
Rooms
Bedroom Description Oversized Master
Other Rooms Other
Basement None
Dining Room Other
Interior
Interior Features Crown Molding, Double Vanity, Entrance Foyer, High Ceilings 9 ft Main, High Speed Internet, Vaulted Ceiling(s), Walk-In Closet(s), Other
Heating Electric, Zoned
Cooling Central Air, Zoned
Flooring Carpet, Ceramic Tile, Hardwood
Fireplaces Type None
Window Features Insulated Windows
Appliance Dishwasher, Disposal, Electric Range, Electric Water Heater, Microwave
Laundry Laundry Room, Upper Level
Exterior
Exterior Feature Lighting, Private Yard
Parking Features Attached, Garage, Garage Door Opener, Garage Faces Front, Kitchen Level, Level Driveway
Garage Spaces 2.0
Fence None
Pool None
Community Features Homeowners Assoc, Near Schools, Near Shopping
Utilities Available Cable Available, Electricity Available, Natural Gas Available, Phone Available, Sewer Available, Underground Utilities, Water Available
Waterfront Description None
View Other
Roof Type Composition,Shingle
Street Surface Asphalt,Concrete,Paved
Accessibility None
Handicap Access None
Porch Front Porch, Patio
Private Pool false
Building
Lot Description Back Yard, Front Yard, Landscaped, Level, Private
Story Two
Architectural Style Craftsman, Traditional, Other
Level or Stories Two
Structure Type Brick 4 Sides,Brick Front,Cement Siding
New Construction No
Schools
Elementary Schools Chesney
Middle Schools Duluth
High Schools Duluth
Others
Senior Community no
Tax ID R6259 529

"My job is to find and attract mastery-based agents to the office, protect the culture, and make sure everyone is happy! "






