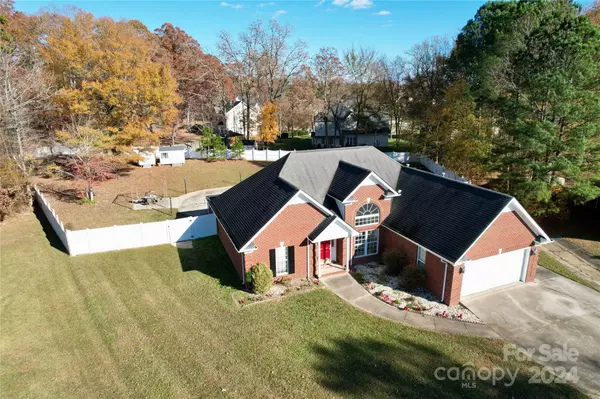3 Beds
2 Baths
1,875 SqFt
3 Beds
2 Baths
1,875 SqFt
Key Details
Property Type Single Family Home
Sub Type Single Family Residence
Listing Status Active
Purchase Type For Sale
Square Footage 1,875 sqft
Price per Sqft $239
Subdivision Myers Meadows
MLS Listing ID 4204060
Style Traditional
Bedrooms 3
Full Baths 2
Construction Status Completed
Abv Grd Liv Area 1,875
Year Built 2000
Lot Size 0.710 Acres
Acres 0.71
Property Description
Location
State NC
County Union
Zoning SFR
Rooms
Main Level Bedrooms 3
Main Level Bathroom-Full
Main Level Primary Bedroom
Main Level Living Room
Main Level Kitchen
Main Level Dining Room
Main Level Breakfast
Main Level Laundry
Interior
Interior Features Garden Tub, Pantry, Split Bedroom, Walk-In Closet(s), Wet Bar
Heating Forced Air
Cooling Central Air
Flooring Carpet, Tile
Fireplaces Type Living Room
Fireplace true
Appliance Dishwasher, Disposal, Electric Range, Electric Water Heater, Microwave, Plumbed For Ice Maker, Self Cleaning Oven
Exterior
Garage Spaces 2.0
Fence Back Yard, Privacy, Wood
Community Features Street Lights
Utilities Available Electricity Connected
Roof Type Composition
Garage true
Building
Lot Description Cleared, Cul-De-Sac, Level, Wooded
Dwelling Type Site Built
Foundation Slab
Sewer Public Sewer
Water City
Architectural Style Traditional
Level or Stories One
Structure Type Brick Full
New Construction false
Construction Status Completed
Schools
Elementary Schools Porter Ridge
Middle Schools Piedmont
High Schools Piedmont
Others
Senior Community false
Acceptable Financing Cash, Conventional, FHA, VA Loan
Listing Terms Cash, Conventional, FHA, VA Loan
Special Listing Condition None
"My job is to find and attract mastery-based agents to the office, protect the culture, and make sure everyone is happy! "






