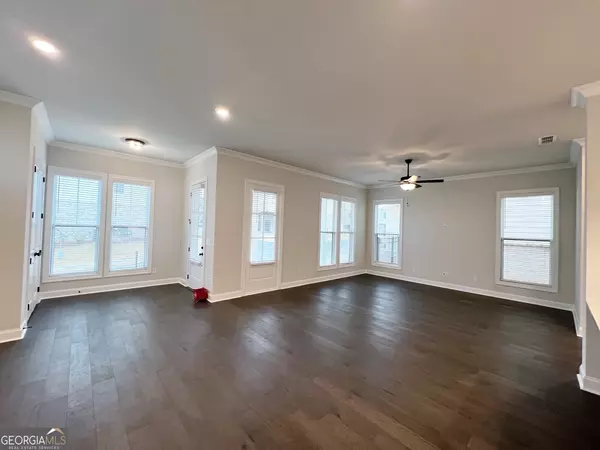
4 Beds
3 Baths
2,483 SqFt
4 Beds
3 Baths
2,483 SqFt
Key Details
Property Type Single Family Home
Sub Type Single Family Residence
Listing Status Active
Purchase Type For Rent
Square Footage 2,483 sqft
Subdivision Millcroft
MLS Listing ID 10423714
Style Brick Front
Bedrooms 4
Full Baths 3
Construction Status New Construction
HOA Y/N Yes
Year Built 2023
Lot Size 3,920 Sqft
Property Description
Location
State GA
County Gwinnett
Rooms
Basement None
Main Level Bedrooms 1
Interior
Interior Features Double Vanity, High Ceilings, Roommate Plan, Split Bedroom Plan, Walk-In Closet(s)
Heating Central, Forced Air, Natural Gas
Cooling Ceiling Fan(s), Central Air, Electric
Flooring Carpet, Hardwood
Fireplaces Number 1
Fireplaces Type Factory Built, Family Room, Gas Log
Exterior
Parking Features Garage Door Opener, Kitchen Level
Garage Spaces 2.0
Community Features Gated, Pool, Sidewalks
Utilities Available Cable Available, Electricity Available, High Speed Internet, Natural Gas Available
Roof Type Composition
Building
Story Two
Sewer Public Sewer
Level or Stories Two
Construction Status New Construction
Schools
Elementary Schools Sugar Hill
Middle Schools Lanier
High Schools Lanier


"My job is to find and attract mastery-based agents to the office, protect the culture, and make sure everyone is happy! "






