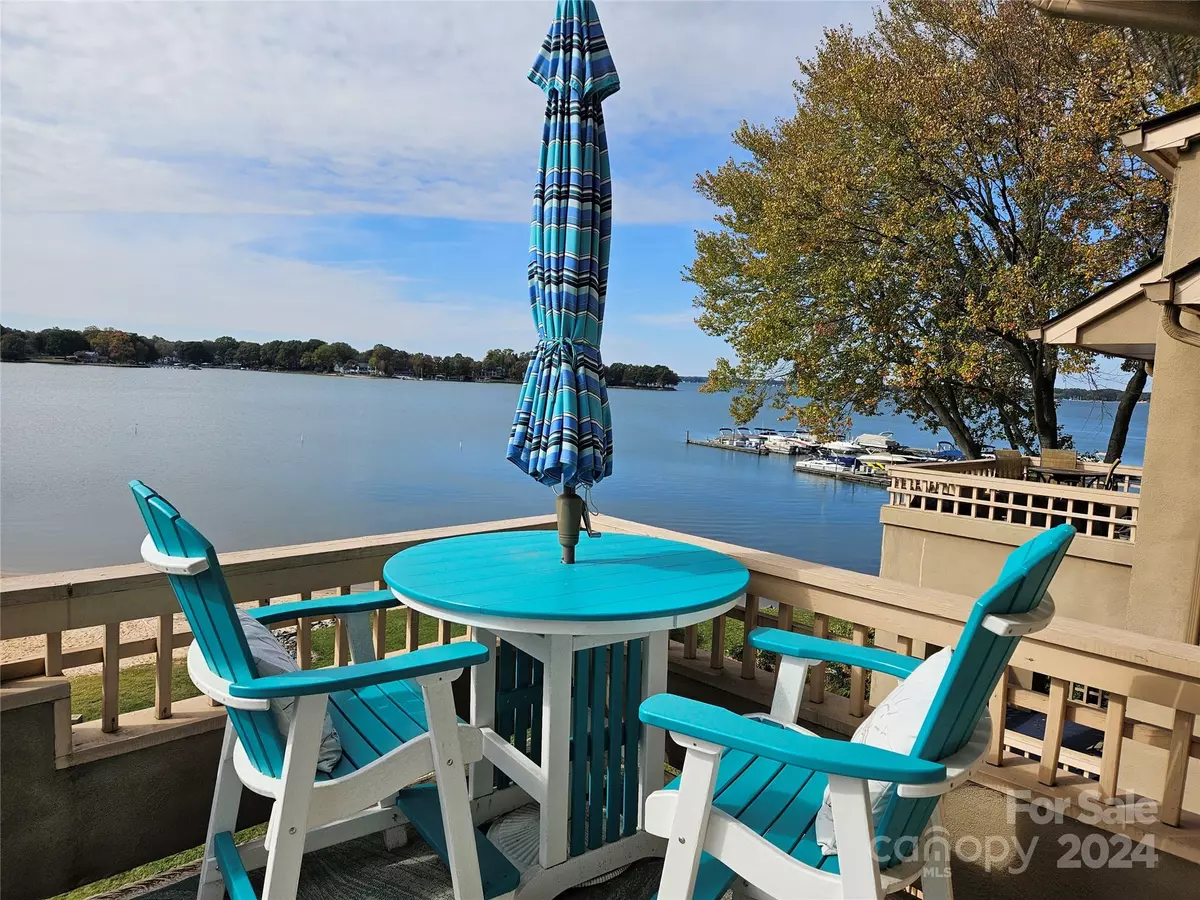2 Beds
2 Baths
987 SqFt
2 Beds
2 Baths
987 SqFt
Key Details
Property Type Condo
Sub Type Condominium
Listing Status Active
Purchase Type For Sale
Square Footage 987 sqft
Price per Sqft $602
Subdivision Davidson Landing
MLS Listing ID 4204017
Style Spanish
Bedrooms 2
Full Baths 2
HOA Fees $314/mo
HOA Y/N 1
Abv Grd Liv Area 987
Year Built 1987
Property Description
Location
State NC
County Mecklenburg
Building/Complex Name Portside
Zoning condo
Body of Water Lake Norman
Rooms
Main Level Bedrooms 2
Main Level Primary Bedroom
Main Level Bathroom-Full
Main Level Bedroom(s)
Main Level Kitchen
Main Level Bathroom-Full
Main Level Living Room
Main Level Dining Room
Interior
Interior Features Open Floorplan
Heating Heat Pump
Cooling Heat Pump
Flooring Carpet, Tile, Vinyl
Fireplaces Type Living Room, Wood Burning
Fireplace true
Appliance Bar Fridge, Convection Oven, Dishwasher, Disposal, Dryer, Electric Cooktop, Electric Water Heater, Freezer, Microwave, Refrigerator, Self Cleaning Oven, Washer, Washer/Dryer
Exterior
Community Features Outdoor Pool, Picnic Area, RV/Boat Storage, Sidewalks, Sport Court, Street Lights, Walking Trails, Lake Access
Utilities Available Cable Available, Electricity Connected, Underground Power Lines, Underground Utilities, Wired Internet Available
Waterfront Description Beach - Private,Boat Slip (Lease/License),Paddlesport Launch Site
View Water, Year Round
Roof Type Fiberglass,Flat
Garage false
Building
Lot Description Beach Front, Views, Waterfront
Dwelling Type Site Built
Foundation Slab
Sewer County Sewer, Public Sewer
Water County Water, Public
Architectural Style Spanish
Level or Stories One
Structure Type Synthetic Stucco
New Construction false
Schools
Elementary Schools Davidson K-8
Middle Schools Bailey
High Schools William Amos Hough
Others
HOA Name Main Street Management Group
Senior Community false
Restrictions Architectural Review,Signage
Acceptable Financing Cash, Conventional, VA Loan
Listing Terms Cash, Conventional, VA Loan
Special Listing Condition None
"My job is to find and attract mastery-based agents to the office, protect the culture, and make sure everyone is happy! "






