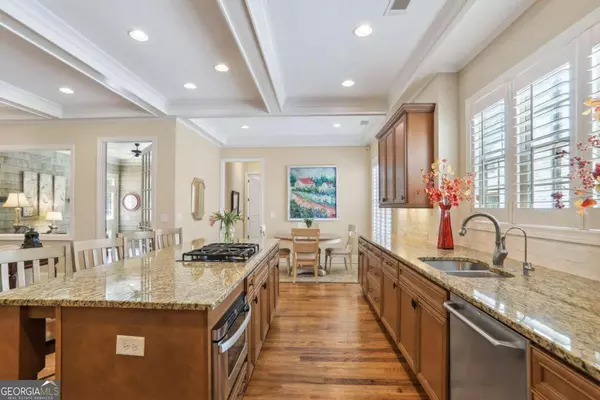5 Beds
4.5 Baths
3,834 SqFt
5 Beds
4.5 Baths
3,834 SqFt
Key Details
Property Type Single Family Home
Sub Type Single Family Residence
Listing Status Active
Purchase Type Residential
Square Footage 3,834 sqft
Price per Sqft $260
Subdivision Brookhaven At Johns Creek
MLS Listing ID 10419137
Style Brick 4 Side,Traditional
Bedrooms 5
Full Baths 4
Half Baths 1
HOA Fees $3,768
HOA Y/N Yes
Originating Board Georgia MLS 2
Year Built 2015
Annual Tax Amount $2,738
Tax Year 2023
Lot Size 10,410 Sqft
Acres 0.239
Lot Dimensions 10410.84
Property Description
Location
State GA
County Fulton
Rooms
Basement None
Dining Room Seats 12+
Interior
Interior Features Beamed Ceilings, Double Vanity, High Ceilings, Master On Main Level, Separate Shower, Entrance Foyer, Walk-In Closet(s)
Heating Central, Forced Air
Cooling Ceiling Fan(s), Central Air, Zoned
Flooring Hardwood
Fireplaces Number 2
Fireplaces Type Family Room, Gas Log, Other
Fireplace Yes
Appliance Dishwasher, Disposal, Double Oven, Gas Water Heater, Ice Maker, Microwave, Oven, Refrigerator, Stainless Steel Appliance(s)
Laundry Other
Exterior
Exterior Feature Sprinkler System
Parking Features Garage, Kitchen Level
Garage Spaces 2.0
Fence Back Yard, Fenced
Community Features Clubhouse, Fitness Center, Gated, Retirement Community, Sidewalks, Street Lights, Tennis Court(s), Near Shopping
Utilities Available Cable Available, Electricity Available, Natural Gas Available, Phone Available, Sewer Available, Underground Utilities, Water Available
Waterfront Description No Dock Or Boathouse
View Y/N No
Roof Type Composition
Total Parking Spaces 2
Garage Yes
Private Pool No
Building
Lot Description Level, Private
Faces From Medlock Bridge, turn right onto Johns Creek Parkway. Turn Right on Technology Circle. Turn Right onto Brookhaven Club Drive. Gate Access (Code in Showingtime). First Right then Immediate right onto Brookhaven Circle. Second left to continue on Brookhaven Circle. Second house on the right.
Foundation Slab
Sewer Public Sewer
Water Public
Structure Type Brick
New Construction No
Schools
Elementary Schools Shakerag
Middle Schools River Trail
High Schools Northview
Others
HOA Fee Include Maintenance Grounds,Private Roads,Reserve Fund,Swimming,Tennis,Trash
Tax ID 11 113003963541
Security Features Gated Community,Smoke Detector(s)
Special Listing Condition Resale

"My job is to find and attract mastery-based agents to the office, protect the culture, and make sure everyone is happy! "






