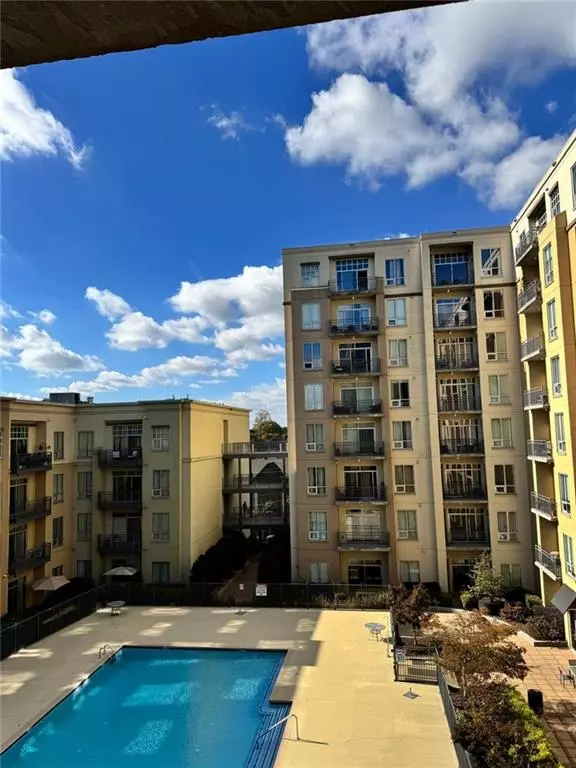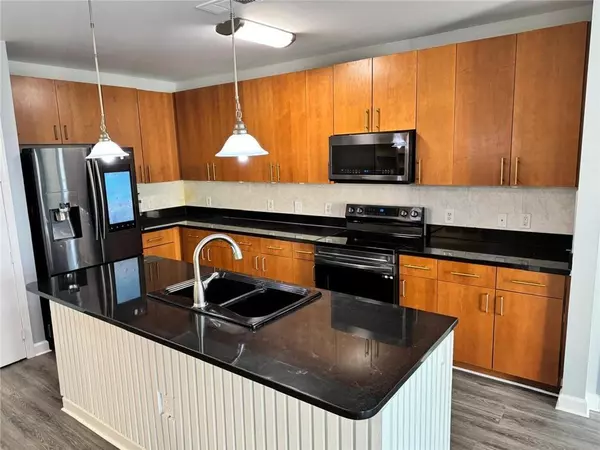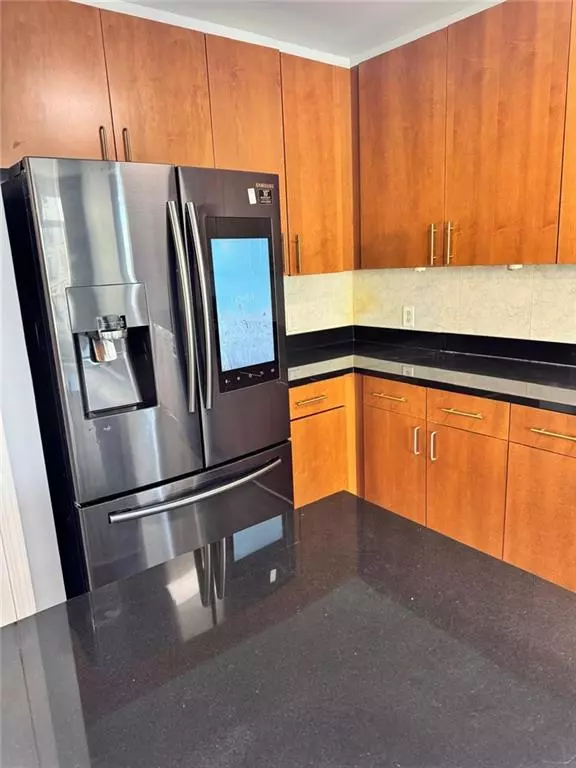
2 Beds
2 Baths
1,061 SqFt
2 Beds
2 Baths
1,061 SqFt
Key Details
Property Type Condo
Sub Type Condominium
Listing Status Active
Purchase Type For Sale
Square Footage 1,061 sqft
Price per Sqft $339
Subdivision Cosmopolitan
MLS Listing ID 7491089
Style Contemporary,High Rise (6 or more stories),Mid-Rise (up to 5 stories)
Bedrooms 2
Full Baths 2
Construction Status Resale
HOA Fees $351
HOA Y/N Yes
Originating Board First Multiple Listing Service
Year Built 2009
Annual Tax Amount $5,755
Tax Year 2024
Lot Size 1,062 Sqft
Acres 0.0244
Property Description
This 2 bedrooms 2 bathrooms has been completely renovated with luxury waterproof vinyl floors throughout and the bathrooms tiled. Frameless glass doors in both bathrooms, new light fixtures, washer/dryer combo, newly painted and newer luxury refrigerator and newer stainless-steel appliances(2 years old). On top of all that, this condominium comes with 2 king size murphy beds that ur guesses can enjoy.
It also offers 1 storage unit and 2 parking spaces
Amenities include pool, 24h concierge, movie theater, gym, business center and piano lounge.
Preferred closing attorney The Hawes Law Firm LLC Suwanee GA.
Location
State GA
County Fulton
Lake Name None
Rooms
Bedroom Description Master on Main
Other Rooms None
Basement None
Main Level Bedrooms 2
Dining Room Open Concept
Interior
Interior Features High Ceilings 10 ft Main, Walk-In Closet(s)
Heating Central
Cooling Ceiling Fan(s), Central Air
Flooring Luxury Vinyl
Fireplaces Type None
Window Features None
Appliance Dishwasher, Disposal, Dryer, Electric Range, Microwave, Refrigerator, Washer
Laundry Laundry Closet, Main Level
Exterior
Exterior Feature Balcony
Parking Features Garage
Garage Spaces 2.0
Fence None
Pool In Ground, Salt Water
Community Features Business Center, Catering Kitchen, Clubhouse, Fitness Center, Gated, Homeowners Assoc, Meeting Room, Near Public Transport, Near Schools, Near Trails/Greenway, Pool, Storage
Utilities Available Cable Available, Electricity Available, Phone Available, Sewer Available, Water Available
Waterfront Description None
View Pool
Roof Type Other
Street Surface Asphalt
Porch Covered
Total Parking Spaces 2
Private Pool false
Building
Lot Description Other
Story One
Foundation None
Sewer Public Sewer
Water Public
Architectural Style Contemporary, High Rise (6 or more stories), Mid-Rise (up to 5 stories)
Level or Stories One
Structure Type Other
New Construction No
Construction Status Resale
Schools
Elementary Schools Garden Hills
Middle Schools Willis A. Sutton
High Schools North Atlanta
Others
HOA Fee Include Door person,Maintenance Grounds,Receptionist,Reserve Fund,Swim
Senior Community no
Restrictions true
Tax ID 17 004800032456
Ownership Condominium
Acceptable Financing Cash, Conventional, VA Loan
Listing Terms Cash, Conventional, VA Loan
Financing yes
Special Listing Condition None


"My job is to find and attract mastery-based agents to the office, protect the culture, and make sure everyone is happy! "






