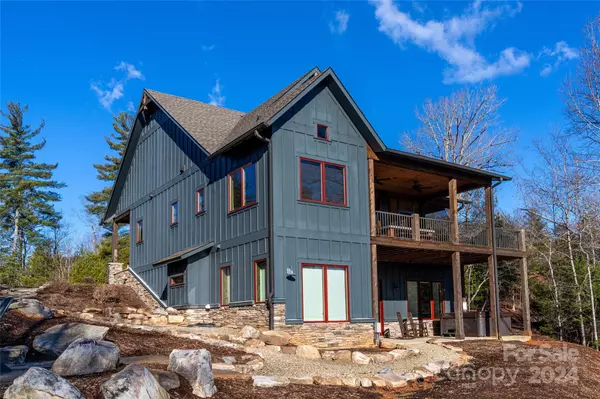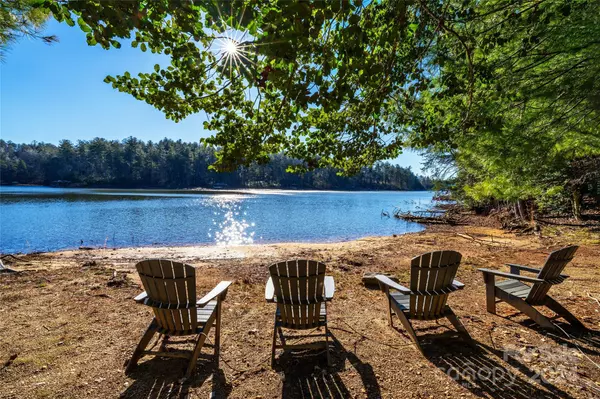4 Beds
5 Baths
2,937 SqFt
4 Beds
5 Baths
2,937 SqFt
Key Details
Property Type Single Family Home
Sub Type Single Family Residence
Listing Status Active
Purchase Type For Sale
Square Footage 2,937 sqft
Price per Sqft $868
Subdivision 1780
MLS Listing ID 4201741
Bedrooms 4
Full Baths 3
Half Baths 2
HOA Fees $1,850/ann
HOA Y/N 1
Abv Grd Liv Area 1,381
Year Built 2018
Lot Size 2.520 Acres
Acres 2.52
Property Description
Location
State NC
County Burke
Zoning CD-L-CD
Body of Water Lake James
Rooms
Basement Basement Garage Door, Basement Shop, Finished, Walk-Out Access
Main Level Bedrooms 1
Main Level, 16' 8" X 14' 8" Primary Bedroom
Main Level Kitchen
Main Level Bathroom-Full
Main Level Laundry
Main Level Dining Room
Main Level Bathroom-Half
Main Level Family Room
Basement Level Bedroom(s)
Basement Level Bedroom(s)
Basement Level Utility Room
Basement Level Bedroom(s)
Basement Level Laundry
Basement Level Mud
Basement Level Recreation Room
Basement Level Bathroom-Full
Basement Level Bathroom-Half
Basement Level Bathroom-Full
Basement Level Flex Space
Lower Level Bed/Bonus
Interior
Interior Features Breakfast Bar, Built-in Features, Cable Prewire, Entrance Foyer, Hot Tub, Kitchen Island, Open Floorplan, Pantry, Storage, Walk-In Closet(s), Other - See Remarks
Heating Heat Pump
Cooling Heat Pump
Flooring Hardwood, Tile, Wood
Fireplaces Type Family Room, Gas Log, Porch, Propane
Fireplace true
Appliance Dishwasher, Disposal, Dryer, Exhaust Hood, Gas Cooktop, Gas Oven, Gas Range, Gas Water Heater, Microwave, Oven, Propane Water Heater, Tankless Water Heater, Washer/Dryer, Wine Refrigerator
Exterior
Exterior Feature Fire Pit, Hot Tub
Community Features Clubhouse, Fitness Center, Game Court, Hot Tub, Lake Access, Picnic Area, Playground, Pond, Recreation Area, RV/Boat Storage, Sport Court, Tennis Court(s), Walking Trails, Other
Utilities Available Electricity Connected, Fiber Optics, Propane, Underground Power Lines, Underground Utilities, Wired Internet Available
Waterfront Description Beach - Private,Beach - Public,Boat Slip – Community,Paddlesport Launch Site,Paddlesport Launch Site - Community,Pier - Community,Other - See Remarks
View Long Range, Water, Winter, Year Round
Roof Type Shingle
Garage false
Building
Lot Description Waterfront
Dwelling Type Site Built
Foundation Basement
Builder Name Higgins Building Group
Sewer Septic Installed
Water Well
Level or Stories One
Structure Type Hardboard Siding,Stone,Wood
New Construction false
Schools
Elementary Schools Unspecified
Middle Schools Unspecified
High Schools Unspecified
Others
HOA Name First Service Residential
Senior Community false
Restrictions Architectural Review,Building,Deed,Height,Livestock Restriction,Manufactured Home Not Allowed,Modular Not Allowed,Short Term Rental Allowed,Signage,Subdivision,Use
Acceptable Financing Cash, Conventional
Listing Terms Cash, Conventional
Special Listing Condition None
"My job is to find and attract mastery-based agents to the office, protect the culture, and make sure everyone is happy! "






