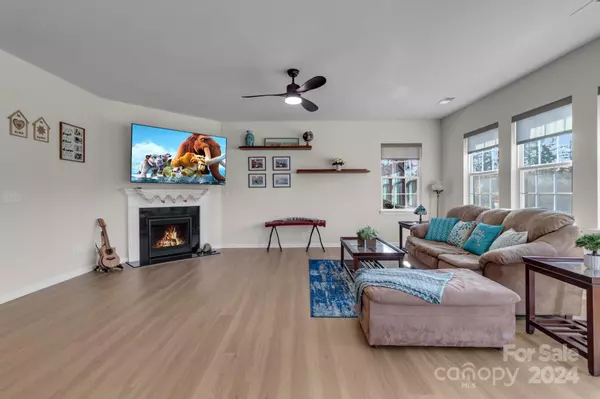
3 Beds
3 Baths
2,213 SqFt
3 Beds
3 Baths
2,213 SqFt
Key Details
Property Type Single Family Home
Sub Type Single Family Residence
Listing Status Active Under Contract
Purchase Type For Sale
Square Footage 2,213 sqft
Price per Sqft $248
Subdivision Arrington
MLS Listing ID 4197966
Style Ranch
Bedrooms 3
Full Baths 2
Half Baths 1
HOA Fees $505
HOA Y/N 1
Abv Grd Liv Area 2,213
Year Built 2020
Lot Size 0.466 Acres
Acres 0.466
Property Description
The Arrington community has community's saltwater pool, kiddie pool, clubhouse, and playground and miles of sidewalks. Great location just minutes to 77, Novant medical, Lake Norman, Birkdale Village and Grocers.
This home offers comfort, convenience, and community—don't miss this exceptional opportunity!
Location
State NC
County Mecklenburg
Zoning TR
Rooms
Main Level Bedrooms 3
Main Level Primary Bedroom
Main Level Bedroom(s)
Main Level Living Room
Main Level Bathroom-Half
Main Level Bathroom-Full
Main Level Dining Room
Main Level Kitchen
Main Level Laundry
Main Level Breakfast
Main Level Sunroom
Interior
Heating Natural Gas
Cooling Ceiling Fan(s), Central Air
Flooring Tile, Other - See Remarks
Fireplaces Type Family Room, Gas
Fireplace true
Appliance Dishwasher, Disposal, Double Oven, Electric Water Heater, Gas Cooktop, Microwave, Plumbed For Ice Maker, Refrigerator, Self Cleaning Oven
Exterior
Garage Spaces 2.0
Community Features Clubhouse, Playground, Sidewalks, Street Lights
Utilities Available Cable Available, Electricity Connected, Gas, Underground Power Lines, Underground Utilities
Roof Type Shingle
Garage true
Building
Lot Description Cleared
Dwelling Type Site Built
Foundation Slab
Sewer Public Sewer
Water City
Architectural Style Ranch
Level or Stories One
Structure Type Brick Partial,Fiber Cement
New Construction false
Schools
Elementary Schools Barnette
Middle Schools Francis Bradley
High Schools Hopewell
Others
HOA Name Arrington HOA Association
Senior Community false
Restrictions Architectural Review
Acceptable Financing Cash, Conventional
Listing Terms Cash, Conventional
Special Listing Condition None

"My job is to find and attract mastery-based agents to the office, protect the culture, and make sure everyone is happy! "






