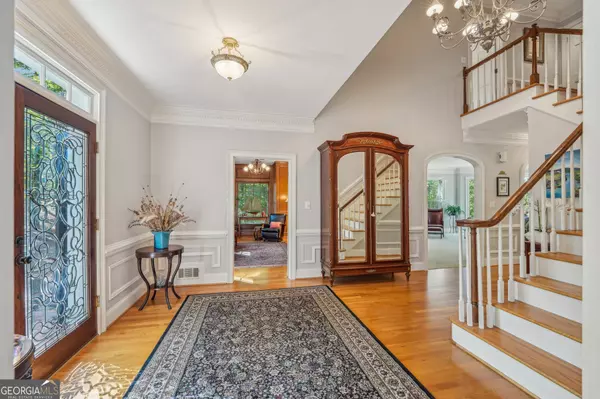5 Beds
5 Baths
3.8 Acres Lot
5 Beds
5 Baths
3.8 Acres Lot
Key Details
Property Type Single Family Home
Sub Type Single Family Residence
Listing Status Active
Purchase Type For Sale
Subdivision Litchfield
MLS Listing ID 10394511
Style Brick 3 Side,Colonial,Traditional
Bedrooms 5
Full Baths 4
Half Baths 2
Construction Status Resale
HOA Fees $950
HOA Y/N Yes
Year Built 1984
Annual Tax Amount $5,959
Tax Year 2023
Lot Size 3.800 Acres
Property Description
Location
State GA
County Fulton
Rooms
Basement Bath Finished, Exterior Entry, Finished, Full, Interior Entry
Interior
Interior Features Beamed Ceilings, Tray Ceiling(s), Walk-In Closet(s), Wet Bar, Wine Cellar
Heating Natural Gas
Cooling Ceiling Fan(s), Central Air
Flooring Carpet, Hardwood
Fireplaces Number 4
Fireplaces Type Factory Built, Gas Starter, Living Room
Exterior
Parking Features Attached, Garage, Kitchen Level, Side/Rear Entrance
Community Features Clubhouse, Lake, Pool, Tennis Court(s)
Utilities Available Cable Available, Electricity Available, Natural Gas Available, Phone Available, Sewer Available, Water Available
View Lake
Roof Type Composition
Building
Story Three Or More
Foundation Slab
Sewer Septic Tank
Level or Stories Three Or More
Construction Status Resale
Schools
Elementary Schools Sweet Apple
Middle Schools Elkins Pointe
High Schools Roswell

"My job is to find and attract mastery-based agents to the office, protect the culture, and make sure everyone is happy! "






