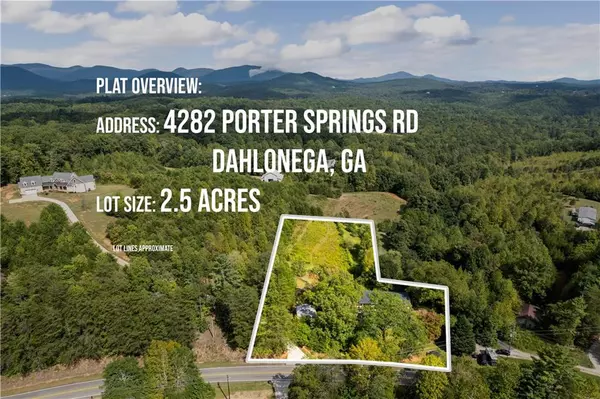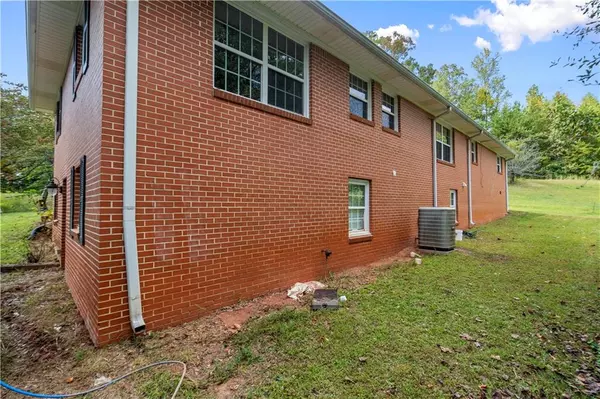
5 Beds
4 Baths
3,434 SqFt
5 Beds
4 Baths
3,434 SqFt
Key Details
Property Type Single Family Home
Sub Type Single Family Residence
Listing Status Active
Purchase Type For Sale
Square Footage 3,434 sqft
Price per Sqft $104
Subdivision Na
MLS Listing ID 7456605
Style Ranch
Bedrooms 5
Full Baths 4
Construction Status Fixer
HOA Y/N No
Originating Board First Multiple Listing Service
Year Built 1965
Annual Tax Amount $2,699
Tax Year 2023
Lot Size 2.500 Acres
Acres 2.5
Property Description
Located just minutes from the college in Dahlonega, this spacious 5-bedroom, 4-bathroom brick ranch on a full basement offers a fantastic opportunity for investors seeking a duplex-style rental property. With its dual living spaces, each featuring a private entrance, separate driveway, kitchen, and laundry hookups, this home is a turnkey solution for rental income.
- **Top Level:** 2 bedrooms, 2 bathrooms
- **Bottom Level:** 3 bedrooms, 2 bathrooms
Each level is fully self-contained, providing total independence between the units, making it an ideal setup for long-term tenants. The home's proximity to the college adds significant appeal, creating a consistent rental demand from students and faculty looking for nearby housing.
Additional features of the property include a **large 2-bay shop** and a **brand new roof** on the home, offering peace of mind for years to come. The 2.5-acre lot provides plenty of space for outdoor activities, potential expansion, or additional rental units.
Priced to sell quickly "as-is," this property is listed at a value within the **1% rule**, ensuring a strong return on investment. With its prime location, attractive layout, and excellent income potential, this opportunity won't last long.
Don't miss out on this incredible investment! Contact the listing agent today for more details or to schedule a showing.
Location
State GA
County Lumpkin
Lake Name None
Rooms
Bedroom Description Master on Main,Oversized Master
Other Rooms Outbuilding, Workshop
Basement Driveway Access, Exterior Entry, Finished, Finished Bath, Full, Interior Entry
Main Level Bedrooms 2
Dining Room Open Concept
Interior
Interior Features Double Vanity, Recessed Lighting
Heating Central
Cooling Ceiling Fan(s), Central Air
Flooring Luxury Vinyl, Tile
Fireplaces Number 1
Fireplaces Type Brick, Factory Built, Family Room, Living Room
Window Features Double Pane Windows
Appliance Dishwasher, Electric Oven, Electric Range, Electric Water Heater
Laundry In Basement, Laundry Room, Lower Level, Main Level
Exterior
Exterior Feature Rain Gutters
Parking Features Carport, Driveway, Kitchen Level, Level Driveway
Fence None
Pool None
Community Features None
Utilities Available Cable Available, Electricity Available, Phone Available, Water Available
Waterfront Description None
View Rural
Roof Type Composition,Shingle
Street Surface Asphalt
Accessibility None
Handicap Access None
Porch Covered, Front Porch
Total Parking Spaces 6
Private Pool false
Building
Lot Description Back Yard, Front Yard, Level
Story One
Foundation Slab
Sewer Septic Tank
Water Well
Architectural Style Ranch
Level or Stories One
Structure Type Brick,Brick 4 Sides,Concrete
New Construction No
Construction Status Fixer
Schools
Elementary Schools Lumpkin - Other
Middle Schools Lumpkin County
High Schools Lumpkin County
Others
Senior Community no
Restrictions false
Tax ID 090 132
Acceptable Financing Cash, FHA 203(k)
Listing Terms Cash, FHA 203(k)
Special Listing Condition None


"My job is to find and attract mastery-based agents to the office, protect the culture, and make sure everyone is happy! "






