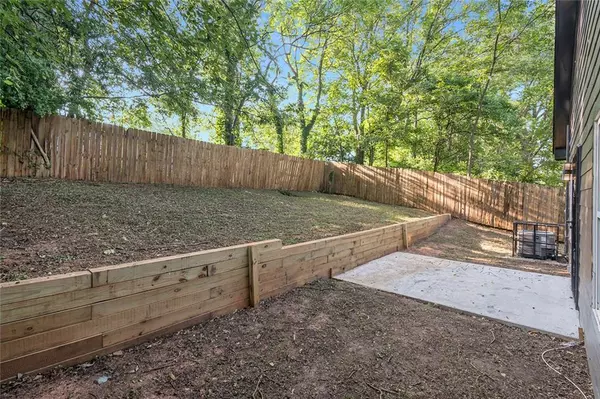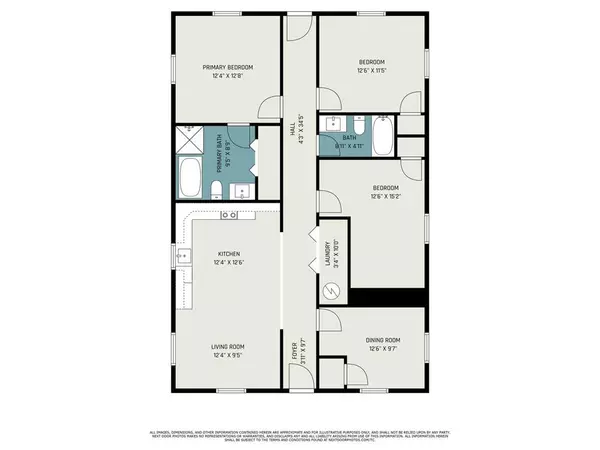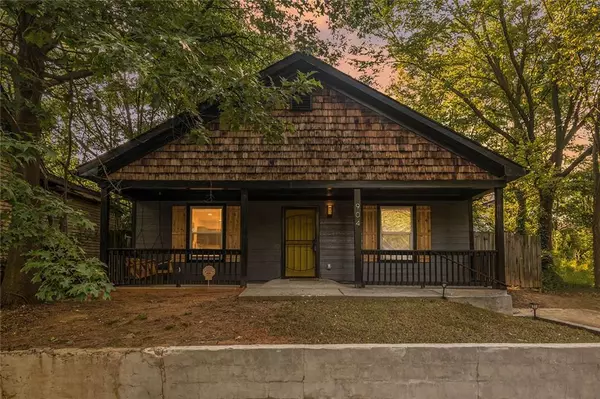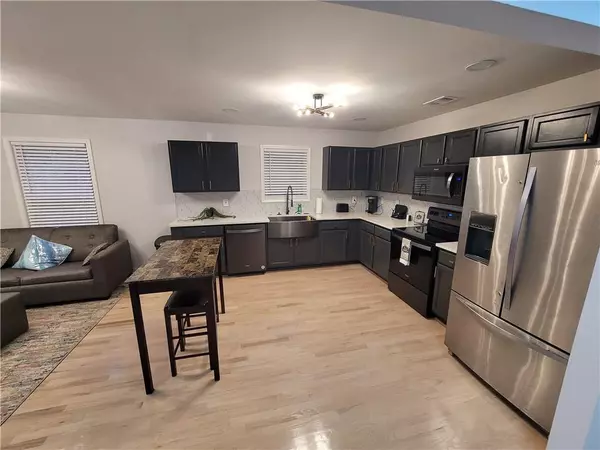
4 Beds
2 Baths
1,450 SqFt
4 Beds
2 Baths
1,450 SqFt
Key Details
Property Type Single Family Home
Sub Type Single Family Residence
Listing Status Active
Purchase Type For Sale
Square Footage 1,450 sqft
Price per Sqft $262
Subdivision Pittsburgh
MLS Listing ID 7461433
Style Ranch
Bedrooms 4
Full Baths 2
Construction Status Updated/Remodeled
HOA Y/N No
Originating Board First Multiple Listing Service
Year Built 2004
Annual Tax Amount $3,900
Tax Year 2023
Lot Size 5,227 Sqft
Acres 0.12
Property Description
Step into this stunning, fully updated home featuring fresh flooring, contemporary lighting, and all-new black stainless appliances. Relax on the swing on your charming covered porch, perfect for enjoying lemonade on warm afternoons. Inside, you\'ll find three comfortable bedrooms and a full bath on the right, while to the left, a spacious master suite awaits with a luxurious en-suite. The master boasts a separate shower, a free-standing tub, a large closet, and a lighted vanity mirror for added elegance.
The open-concept kitchen is ideal for entertaining, complete with sleek black and gold fixtures, adding a touch of sophistication to your dream home—all on one level. Rest easy knowing the HVAC and water heater are less than 3 years old and an HSA HOME WARRANTY protects your first year.
Located in the highly sought-after Pittsburgh neighborhood along the Atlanta Beltline, this home offers unparalleled convenience—just 5 minutes from downtown and 12 minutes to Hartsfield-Jackson Airport. Walk to Pittsburgh Park or explore the nearby Pittsburgh Yards.
**Bonus:** The property is currently occupied, and the seller is offering either fresh paint and carpet replacement or a 2/1 rate buydown to make your move even easier! Furniture Available.
Location
State GA
County Fulton
Lake Name None
Rooms
Bedroom Description Master on Main
Other Rooms None
Basement None
Main Level Bedrooms 4
Dining Room None
Interior
Interior Features High Ceilings 9 ft Main, High Speed Internet
Heating Central, Electric, Forced Air, Hot Water
Cooling Heat Pump
Flooring Carpet, Hardwood
Fireplaces Type None
Window Features Double Pane Windows,Window Treatments,Wood Frames
Appliance Disposal, Dishwasher, Dryer, Electric Water Heater, Refrigerator, Microwave, Washer
Laundry In Hall, Laundry Closet
Exterior
Exterior Feature Lighting, Private Yard, Private Entrance
Parking Features Driveway, On Street
Fence Back Yard, Fenced, Wood, Privacy
Pool None
Community Features Park, Sidewalks, Street Lights, Restaurant, Near Public Transport, Near Schools, Near Shopping
Utilities Available Cable Available, Electricity Available, Water Available, Phone Available
Waterfront Description None
View Neighborhood
Roof Type Other
Street Surface Concrete
Accessibility None
Handicap Access None
Porch Covered, Front Porch, Patio
Private Pool false
Building
Lot Description Level
Story One
Foundation Slab
Sewer Public Sewer
Water Public
Architectural Style Ranch
Level or Stories One
Structure Type Other
New Construction No
Construction Status Updated/Remodeled
Schools
Elementary Schools Charles L. Gideons
Middle Schools Sylvan Hills
High Schools G.W. Carver
Others
Senior Community no
Restrictions false
Tax ID 14 008700030475
Special Listing Condition None


"My job is to find and attract mastery-based agents to the office, protect the culture, and make sure everyone is happy! "






