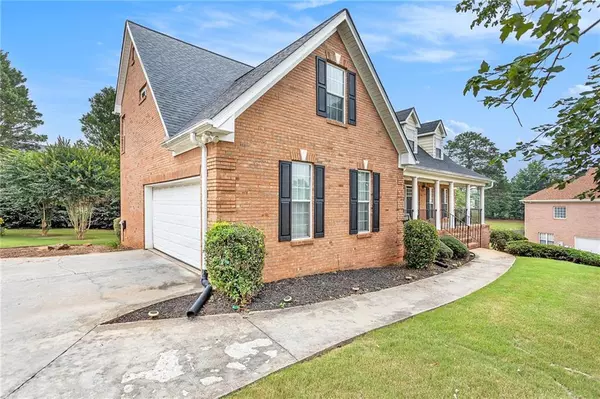5 Beds
3.5 Baths
3,271 SqFt
5 Beds
3.5 Baths
3,271 SqFt
Key Details
Property Type Single Family Home
Sub Type Single Family Residence
Listing Status Active
Purchase Type For Sale
Square Footage 3,271 sqft
Price per Sqft $140
Subdivision Westchester Highlands
MLS Listing ID 7455056
Style Farmhouse,Patio Home,Traditional
Bedrooms 5
Full Baths 3
Half Baths 1
Construction Status Resale
HOA Fees $425
HOA Y/N Yes
Originating Board First Multiple Listing Service
Year Built 2001
Annual Tax Amount $6,940
Tax Year 2023
Lot Size 0.370 Acres
Acres 0.37
Property Description
open staircase and finished basement with a full bath. Enjoy the front porch with rocking chairs in this peaceful subdivision. You will feel at
home. The main floor features two story foyer entrance - huge family room with fireplace - formal dining room to seat 12 - eat in kitchen
with tons of cabinets and counter space, gas range, pantry -eat in area overlooking backyard and deck for all of your entertaining - laundry
room - master suite on main floor with gorgeous trey ceilings, master bath with whirlpool tub, walk in tile shower, double vanity and huge
walk in closet. Upstairs you will find 4 more bedrooms and a full bath. The finished basement has another family room, theater room,
bedroom, full bath, office/workout room and storage. The detached garage for lawn equipment, storage or an additional car. Meticulously
maintained with 2 new HVAC units. Home is priced to sell and will not last long. Go show! Suprabox will be located on the front porch. Be
mindful that cameras are throughout the home.
Location
State GA
County Rockdale
Lake Name None
Rooms
Bedroom Description In-Law Floorplan,Master on Main,Oversized Master
Other Rooms Garage(s), Shed(s), Storage, Workshop
Basement Daylight, Exterior Entry, Finished, Full
Main Level Bedrooms 1
Dining Room Great Room, Separate Dining Room
Interior
Interior Features Double Vanity, High Ceilings 10 ft Main, Tray Ceiling(s), Walk-In Closet(s)
Heating Central
Cooling Central Air
Flooring Carpet, Hardwood, Vinyl, Wood
Fireplaces Number 1
Fireplaces Type Family Room, Living Room
Window Features Insulated Windows,Wood Frames
Appliance Dishwasher, Disposal, Dryer, Refrigerator, Washer
Laundry Laundry Room, Main Level
Exterior
Exterior Feature Balcony, Private Entrance, Private Yard, Rain Gutters, Rear Stairs
Parking Features Attached, Driveway, Garage, Garage Door Opener, Garage Faces Side, Kitchen Level, Level Driveway
Garage Spaces 3.0
Fence None
Pool In Ground
Community Features Barbecue, Clubhouse, Homeowners Assoc, Playground, Pool, Sidewalks, Tennis Court(s)
Utilities Available Cable Available, Electricity Available, Natural Gas Available, Sewer Available, Water Available
Waterfront Description None
View Rural, Trees/Woods
Roof Type Shingle
Street Surface Asphalt
Accessibility None
Handicap Access None
Porch Front Porch, Patio, Rear Porch
Private Pool false
Building
Lot Description Back Yard
Story Two
Foundation Brick/Mortar
Sewer Public Sewer
Water Public
Architectural Style Farmhouse, Patio Home, Traditional
Level or Stories Two
Structure Type Brick 4 Sides
New Construction No
Construction Status Resale
Schools
Elementary Schools Peek'S Chapel
Middle Schools Memorial
High Schools Salem
Others
HOA Fee Include Maintenance Grounds,Reserve Fund,Swim
Senior Community no
Restrictions true
Tax ID 079D010506
Acceptable Financing Assumable, Cash, Conventional, FHA, VA Loan
Listing Terms Assumable, Cash, Conventional, FHA, VA Loan
Special Listing Condition None

"My job is to find and attract mastery-based agents to the office, protect the culture, and make sure everyone is happy! "






