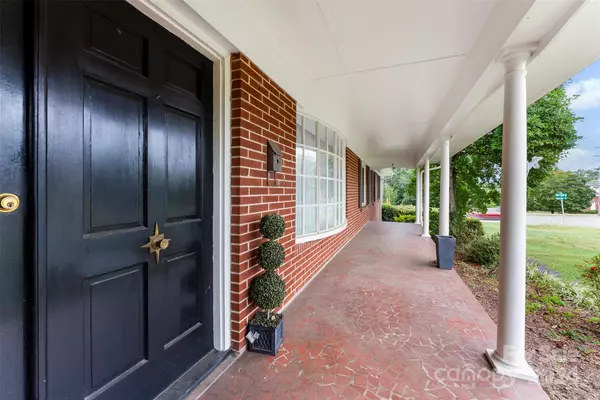4 Beds
3 Baths
1,972 SqFt
4 Beds
3 Baths
1,972 SqFt
Key Details
Property Type Single Family Home
Sub Type Single Family Residence
Listing Status Active
Purchase Type For Sale
Square Footage 1,972 sqft
Price per Sqft $190
Subdivision Montclaire
MLS Listing ID 4182076
Style Traditional
Bedrooms 4
Full Baths 3
Abv Grd Liv Area 1,972
Year Built 1964
Lot Size 0.390 Acres
Acres 0.39
Property Description
Location
State NC
County Gaston
Zoning R1
Rooms
Upper Level Primary Bedroom
Upper Level Bedroom(s)
Main Level Den
Upper Level Bedroom(s)
Main Level Sunroom
Upper Level Bedroom(s)
Main Level Kitchen
Main Level Dining Room
Main Level Living Room
Lower Level Flex Space
Upper Level Bathroom-Full
Lower Level Bathroom-Half
Lower Level Laundry
Interior
Interior Features Kitchen Island, Pantry, Storage
Heating Baseboard, Forced Air
Cooling Central Air
Flooring Carpet, Tile, Wood
Fireplaces Type Den, Gas Vented
Fireplace true
Appliance Dishwasher, Disposal, Dryer, Freezer, Gas Range, Gas Water Heater, Microwave, Refrigerator, Washer/Dryer
Exterior
Garage false
Building
Lot Description Corner Lot
Dwelling Type Site Built
Foundation Crawl Space, Slab
Sewer Public Sewer
Water City
Architectural Style Traditional
Level or Stories Split Level
Structure Type Brick Full
New Construction false
Schools
Elementary Schools Unspecified
Middle Schools Unspecified
High Schools Unspecified
Others
Senior Community false
Acceptable Financing Cash, Conventional
Listing Terms Cash, Conventional
Special Listing Condition None
"My job is to find and attract mastery-based agents to the office, protect the culture, and make sure everyone is happy! "






