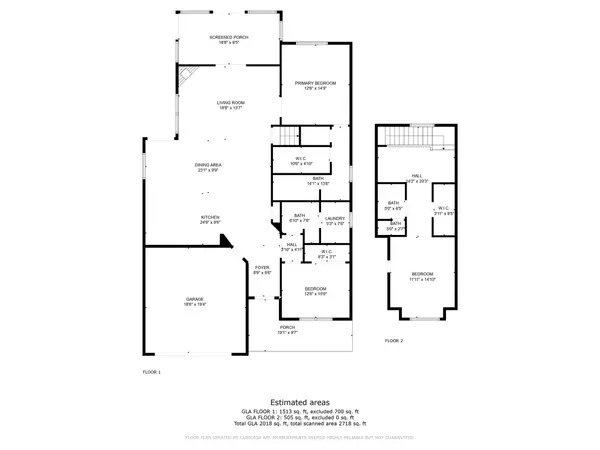3 Beds
3 Baths
2,018 SqFt
3 Beds
3 Baths
2,018 SqFt
Key Details
Property Type Single Family Home
Sub Type Single Family Residence
Listing Status Active
Purchase Type For Sale
Square Footage 2,018 sqft
Price per Sqft $203
Subdivision Bee Tree Village
MLS Listing ID 4179380
Style Arts and Crafts
Bedrooms 3
Full Baths 3
HOA Fees $300/mo
HOA Y/N 1
Abv Grd Liv Area 2,018
Year Built 2006
Lot Size 5,662 Sqft
Acres 0.13
Property Description
Beautiful Home, in desirable Bee Tree Village... now completely dry and ready for new drywall, flooring, fixtures, etc. (Flood damaged by Helene).
NOTE: Home was under contract and appraised by lender for $607,870 (in attachments).
SAMARITANS PURSE came and did a fabulous job of removing and damaged materials and applied Shockwave to prevent future mold..
2nd floor was UNTOUCHED and is in PRISTINE condition.
--SO, to be listed at $410k -- this home, with renovation, is a great deal.
Ready for a quick return to like-new condition. The finished product will provide you with a gorgeous open design kitchen, vaulted ceiling, dining, living area, 3 bedrooms and 3 full baths. AND has lovely SUNROOM! ... VERY convenient to Asheville!...
This one probably won't last long!
Location
State NC
County Buncombe
Zoning R3
Rooms
Main Level Bedrooms 2
Main Level Primary Bedroom
Main Level Bedroom(s)
Upper Level Bedroom(s)
Main Level Bathroom-Full
Upper Level Bathroom-Full
Main Level Bathroom-Full
Main Level Dining Area
Main Level Sunroom
Main Level Kitchen
Interior
Interior Features Kitchen Island, Open Floorplan
Heating Forced Air, Natural Gas
Cooling Electric, Heat Pump
Flooring Carpet, Wood
Fireplace true
Appliance Convection Oven, Dishwasher, Disposal, Electric Range, Exhaust Fan, Microwave, Oven, Refrigerator with Ice Maker, Washer/Dryer
Exterior
Garage Spaces 2.0
Fence Back Yard, Wood
Community Features Picnic Area, Street Lights, Walking Trails
Utilities Available Cable Available, Cable Connected, Electricity Connected, Gas, Underground Power Lines, Wired Internet Available
View Mountain(s), Winter
Roof Type Shingle
Garage true
Building
Lot Description Cul-De-Sac, Green Area, Creek/Stream, Wooded, Views
Dwelling Type Site Built
Foundation Slab
Sewer Public Sewer
Water City
Architectural Style Arts and Crafts
Level or Stories Two
Structure Type Vinyl
New Construction false
Schools
Elementary Schools Unspecified
Middle Schools Unspecified
High Schools Unspecified
Others
HOA Name Beetree Village
Senior Community false
Acceptable Financing Cash, Conventional, VA Loan
Listing Terms Cash, Conventional, VA Loan
Special Listing Condition None
"My job is to find and attract mastery-based agents to the office, protect the culture, and make sure everyone is happy! "






