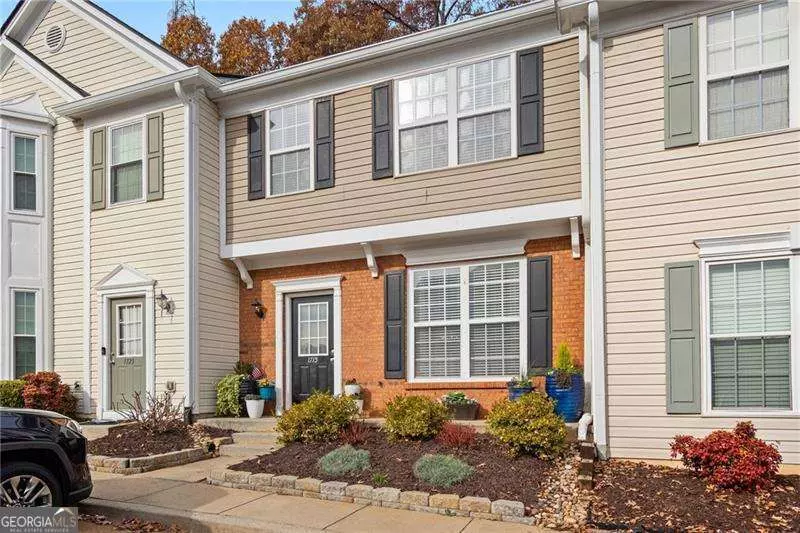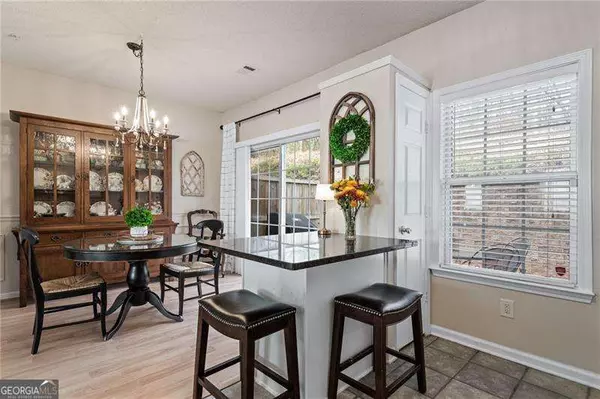$380,000
$385,000
1.3%For more information regarding the value of a property, please contact us for a free consultation.
2 Beds
2.5 Baths
1,218 SqFt
SOLD DATE : 01/07/2025
Key Details
Sold Price $380,000
Property Type Townhouse
Sub Type Townhouse
Listing Status Sold
Purchase Type For Sale
Square Footage 1,218 sqft
Price per Sqft $311
Subdivision Briargate
MLS Listing ID 10423153
Sold Date 01/07/25
Style Other
Bedrooms 2
Full Baths 2
Half Baths 1
HOA Fees $2,100
HOA Y/N Yes
Originating Board Georgia MLS 2
Year Built 1999
Annual Tax Amount $3,481
Tax Year 2024
Lot Size 1,219 Sqft
Acres 0.028
Lot Dimensions 1219.68
Property Description
Phenomenal location within walking distance of Wills Park and Downtown Alpharetta & Alavon! This charming townhome is in highly sought-after Briargate and offers the perfect blend of style and convenience. Step inside and be greeted by fresh designer paint throughout. The updated kitchen boasts white cabinets, granite countertops, gas cooktop, pantry, a breakfast bar along with an open concept to the dining area and fireside family room that is perfect for entertaining. The Refrigerator remains with the sale along with washer & dryer. Upstairs boast new carpet and two spacious bedrooms with updated bathrooms and custom closet systems. New roof, New Gutters & Gutter Guards 2020, New AC. Enjoy the convenience of outdoor storage off the patio, while two assigned parking spaces just steps from your door ensures peace of mind. Live close to it all: the vibrant shops and restaurants of Avalon and charming downtown Alpharetta along with a professionally maintained neighborhood pool & clubhouse, don't miss this opportunity to make this lovely townhome your own!
Location
State GA
County Fulton
Rooms
Basement None
Interior
Interior Features Soaking Tub, Tile Bath
Heating Central, Zoned
Cooling Ceiling Fan(s), Central Air, Zoned
Flooring Hardwood
Fireplaces Number 1
Fireplaces Type Living Room
Fireplace Yes
Appliance Dishwasher, Disposal, Dryer, Microwave, Refrigerator, Stainless Steel Appliance(s), Washer
Laundry Upper Level
Exterior
Parking Features Assigned, Over 1 Space per Unit
Garage Spaces 2.0
Fence Back Yard
Community Features Clubhouse, Pool, Sidewalks, Walk To Schools, Near Shopping
Utilities Available Cable Available, Electricity Available, High Speed Internet, Natural Gas Available, Phone Available, Sewer Connected, Underground Utilities, Water Available
Waterfront Description No Dock Or Boathouse
View Y/N No
Roof Type Composition
Total Parking Spaces 2
Garage No
Private Pool No
Building
Lot Description Level
Faces From Hembree Road: turn onto Maxwell Road, go .4 miles and turn right into Briargate onto Kilmington Court, at the first stop sign take a right and home will be on the left. From Main Street: turn left onto Maxwell Road, go 700 ft and turn left into Briargate
Foundation Slab
Sewer Public Sewer
Water Public
Structure Type Brick,Vinyl Siding
New Construction No
Schools
Elementary Schools Manning Oaks
Middle Schools Northwestern
High Schools Milton
Others
HOA Fee Include Maintenance Grounds,Pest Control,Reserve Fund,Sewer,Swimming,Water
Tax ID 12 258106931883
Security Features Fire Sprinkler System,Security System,Smoke Detector(s)
Special Listing Condition Resale
Read Less Info
Want to know what your home might be worth? Contact us for a FREE valuation!

Our team is ready to help you sell your home for the highest possible price ASAP

© 2025 Georgia Multiple Listing Service. All Rights Reserved.
"My job is to find and attract mastery-based agents to the office, protect the culture, and make sure everyone is happy! "






