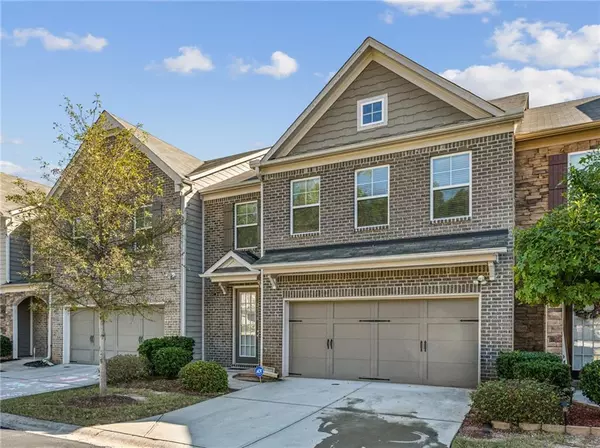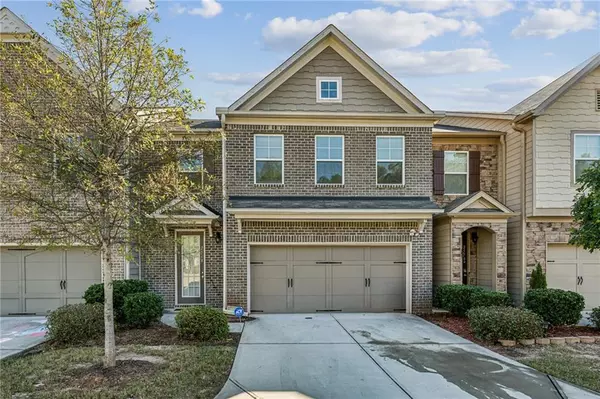$310,000
$310,000
For more information regarding the value of a property, please contact us for a free consultation.
3 Beds
2.5 Baths
1,960 SqFt
SOLD DATE : 12/27/2024
Key Details
Sold Price $310,000
Property Type Townhouse
Sub Type Townhouse
Listing Status Sold
Purchase Type For Sale
Square Footage 1,960 sqft
Price per Sqft $158
Subdivision Keystone Gates
MLS Listing ID 7474592
Sold Date 12/27/24
Style Townhouse
Bedrooms 3
Full Baths 2
Half Baths 1
Construction Status Resale
HOA Fees $150
HOA Y/N Yes
Originating Board First Multiple Listing Service
Year Built 2019
Annual Tax Amount $5,968
Tax Year 2023
Lot Size 2,178 Sqft
Acres 0.05
Property Description
Welcome to the Keystone Gates Community, a private hidden gem nestled in the Lithonia, GA community with less than a 10 minute drive to major highways 285 & I-20 making this an easy commute into Atlanta. This newly refreshed 2 story town home with 10+ foot ceilings, and an open floor plan is move in ready. The entry foyer provides a half bath on the main floor and opens into a beautiful kitchen, dining, and living room space perfect for entertaining. Granite counters, sleek black appliances, ample cabinets and storage/ pantry, recessed and linear lighting, luxury wood plank flooring and a fireplace flanked by built in shelving to round out the first floor. As you make your way to the second floor you continue to have incredible ceiling height, pendant lighting, brand new carpet, and fresh paint through out before you reach 2 bedrooms, a full bath, second floor laundry room with washer and dryer, master bedroom with en suite boasting double vanity, soaking tub, separate shower, toilet enclosure, and walk in closet. Additional storage in the attic and 2 car garage with remote opener. This community HOA offers grounds maintenance, pool access, and a playground. Schedule your showing today!
Location
State GA
County Dekalb
Lake Name None
Rooms
Bedroom Description Roommate Floor Plan
Other Rooms None
Basement None
Dining Room Open Concept
Interior
Interior Features Bookcases, Disappearing Attic Stairs, Double Vanity, Entrance Foyer, High Ceilings 10 ft Main, High Ceilings 10 ft Upper, Recessed Lighting, Walk-In Closet(s)
Heating Central, Forced Air
Cooling Ceiling Fan(s), Central Air
Flooring Carpet, Hardwood, Tile
Fireplaces Number 1
Fireplaces Type Electric, Factory Built, Family Room, Ventless
Window Features Insulated Windows
Appliance Dishwasher, Dryer, Electric Oven, Electric Range, Microwave, Refrigerator, Washer
Laundry In Hall, Laundry Room, Upper Level
Exterior
Exterior Feature Private Entrance, Private Yard, Rain Gutters
Parking Features Attached, Driveway, Garage, Garage Door Opener, Garage Faces Front, Kitchen Level
Garage Spaces 2.0
Fence None
Pool Fenced, In Ground
Community Features Homeowners Assoc, Near Public Transport, Near Schools, Near Shopping, Near Trails/Greenway, Playground, Restaurant, Street Lights
Utilities Available Electricity Available, Natural Gas Available, Sewer Available, Underground Utilities, Water Available
Waterfront Description None
View Neighborhood
Roof Type Composition
Street Surface Asphalt,Concrete,Paved
Accessibility None
Handicap Access None
Porch Patio
Total Parking Spaces 2
Private Pool false
Building
Lot Description Back Yard, Landscaped, Level
Story Two
Foundation Slab
Sewer Public Sewer
Water Public
Architectural Style Townhouse
Level or Stories Two
Structure Type Cement Siding,Stone
New Construction No
Construction Status Resale
Schools
Elementary Schools Flat Rock
Middle Schools Miller Grove
High Schools Miller Grove
Others
Senior Community no
Restrictions false
Tax ID 16 073 03 113
Ownership Fee Simple
Financing yes
Special Listing Condition None
Read Less Info
Want to know what your home might be worth? Contact us for a FREE valuation!

Our team is ready to help you sell your home for the highest possible price ASAP

Bought with Keller Williams Rlty, First Atlanta
"My job is to find and attract mastery-based agents to the office, protect the culture, and make sure everyone is happy! "






