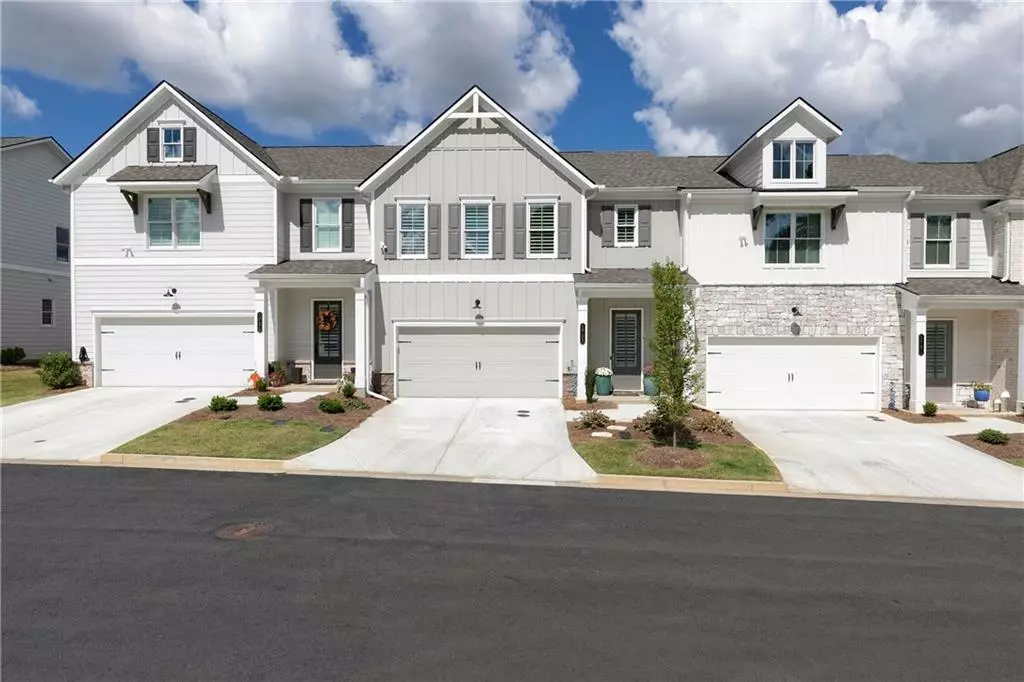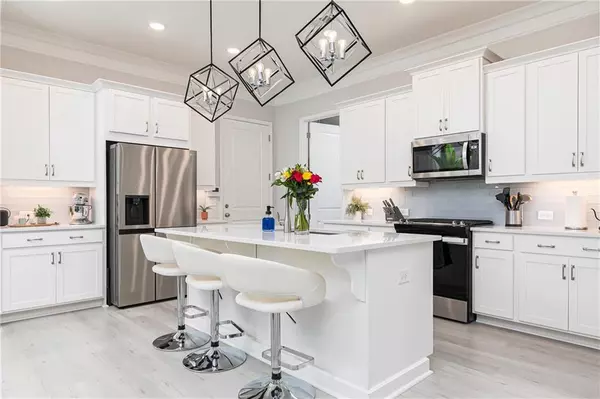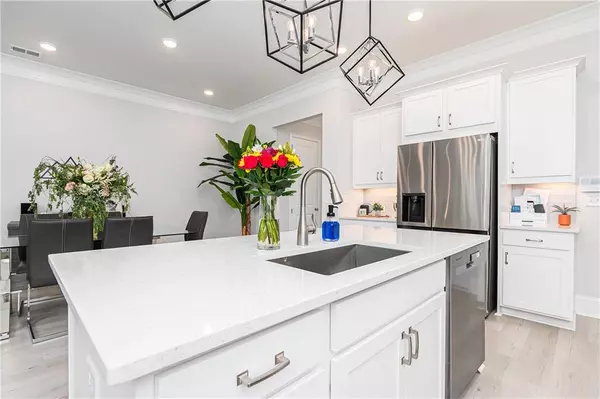$526,000
$534,500
1.6%For more information regarding the value of a property, please contact us for a free consultation.
3 Beds
2.5 Baths
2,337 SqFt
SOLD DATE : 12/20/2024
Key Details
Sold Price $526,000
Property Type Townhouse
Sub Type Townhouse
Listing Status Sold
Purchase Type For Sale
Square Footage 2,337 sqft
Price per Sqft $225
Subdivision Haven At Stanley
MLS Listing ID 7457532
Sold Date 12/20/24
Style Townhouse,Traditional
Bedrooms 3
Full Baths 2
Half Baths 1
Construction Status Resale
HOA Fees $280
HOA Y/N Yes
Originating Board First Multiple Listing Service
Year Built 2022
Annual Tax Amount $1,327
Tax Year 2023
Lot Size 2,090 Sqft
Acres 0.048
Property Description
This practically new, meticulously maintained townhome offers a contemporary open floor plan designed for comfort and style. The heart of the home is the gourmet kitchen, equipped with elegant quartz countertops, a sleek designer backsplash, stainless steel appliances, and a gas stove. The spacious kitchen island provides extra prep space and seating, all while overlooking the large, inviting family room—perfect for casual living or entertaining guests.A separate dining room adds a touch of formality, ideal for hosting dinners or family gatherings. The main-floor primary suite is a true retreat, featuring a luxurious ensuite bath with a glass-enclosed shower, double vanities, and an expansive walk-in closet. The bathroom's spa-like ambiance is perfect for unwinding after a long day.Upstairs, the additional living space offers a versatile loft area that can be tailored to your needs—whether it's a workout zone, a secondary living room, or a private home office. Two generously sized secondary bedrooms are located on the upper floor, each filled with natural light, and they share a stylish full bathroom with modern fixtures and finishes.Step outside to enjoy your covered patio and fenced backyard, offering a private outdoor retreat perfect for morning coffee, summer BBQs, or simply relaxing. The home is part of a community with exclusive amenities, including a clubhouse and a refreshing pool, adding to the lifestyle appeal.Located in a highly desirable area, this home is just minutes from top-tier shopping, diverse dining options, and easy access to the interstate, making commuting or weekend getaways a breeze. Don't miss this rare opportunity to live in comfort, convenience, and style!
Location
State GA
County Cobb
Lake Name None
Rooms
Bedroom Description Master on Main,Oversized Master
Other Rooms None
Basement None
Main Level Bedrooms 1
Dining Room Open Concept, Separate Dining Room
Interior
Interior Features Crown Molding, Double Vanity, Entrance Foyer, High Ceilings 10 ft Lower, Walk-In Closet(s)
Heating Forced Air
Cooling Central Air
Flooring Carpet, Ceramic Tile, Vinyl
Fireplaces Type None
Window Features Insulated Windows
Appliance Dishwasher, Disposal, Electric Water Heater, Gas Range, Microwave, Refrigerator
Laundry Laundry Room, Main Level
Exterior
Exterior Feature Private Entrance, Private Yard
Parking Features Driveway, Garage, Garage Faces Front
Garage Spaces 2.0
Fence Back Yard, Fenced, Wrought Iron
Pool None
Community Features Clubhouse, Curbs, Dog Park, Homeowners Assoc, Near Shopping, Pool, Sidewalks, Street Lights
Utilities Available Electricity Available, Natural Gas Available, Phone Available, Sewer Available, Underground Utilities, Water Available
Waterfront Description None
View Other
Roof Type Composition
Street Surface Asphalt
Accessibility None
Handicap Access None
Porch Covered, Enclosed, Patio, Screened
Private Pool false
Building
Lot Description Back Yard, Level
Story Two
Foundation Slab
Sewer Public Sewer
Water Public
Architectural Style Townhouse, Traditional
Level or Stories Two
Structure Type Cement Siding,HardiPlank Type
New Construction No
Construction Status Resale
Schools
Elementary Schools Hayes
Middle Schools Pine Mountain
High Schools Kennesaw Mountain
Others
Senior Community no
Restrictions true
Tax ID 20021305400
Ownership Fee Simple
Financing yes
Special Listing Condition None
Read Less Info
Want to know what your home might be worth? Contact us for a FREE valuation!

Our team is ready to help you sell your home for the highest possible price ASAP

Bought with ERA Sunrise Realty
"My job is to find and attract mastery-based agents to the office, protect the culture, and make sure everyone is happy! "






