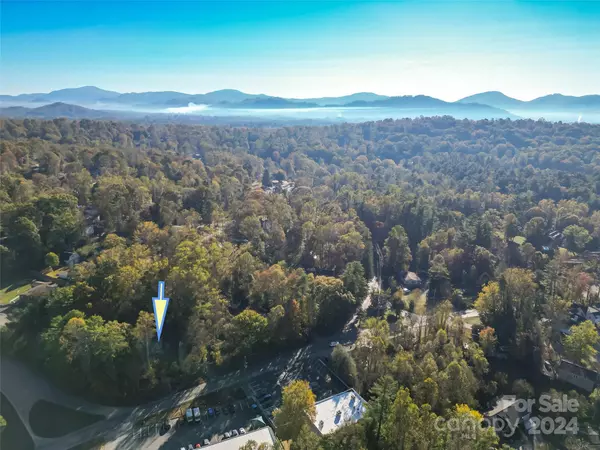$420,000
$425,000
1.2%For more information regarding the value of a property, please contact us for a free consultation.
3 Beds
2 Baths
1,652 SqFt
SOLD DATE : 12/11/2024
Key Details
Sold Price $420,000
Property Type Single Family Home
Sub Type Single Family Residence
Listing Status Sold
Purchase Type For Sale
Square Footage 1,652 sqft
Price per Sqft $254
Subdivision Royal Pines
MLS Listing ID 4193115
Sold Date 12/11/24
Style Traditional
Bedrooms 3
Full Baths 2
Abv Grd Liv Area 1,652
Year Built 1966
Lot Size 0.520 Acres
Acres 0.52
Property Description
Amazing location in Royal Pines convenient to S. Asheville amenities! You'll love coming home to this 3-br/2-ba brick ranch w/ full basement on over half an acre. Spacious level fenced yard surrounds the home on 3 sides w/ privacy fencing in front yard to create a sense of peaceful seclusion. Inside, the kitchen touts classy French country style cabinetry and high-end stainless steel appliances. Walk-in pantry is like a mini-kitchen w/ additional cabinetry (freshly painted!), 2nd sink, and newer washer/dryer that convey. The living room boasts a beautifully framed wood-burning fireplace w/ mantle and brick hearth. Huge unfinished basement offers tremendous potential w/ workshop area, storage room, woodstove, and even a 3rd garage door. Fantastic opportunity to add finished living space in basement! 2-car garage on main, extra parking off driveway plus separate room for RV parking. New heat pump in 2023. New furnace in 2020. Don't miss this rare opportunity in an unbeatable location!
Location
State NC
County Buncombe
Zoning R-1
Rooms
Basement Basement Garage Door, Basement Shop, Exterior Entry, Full, Interior Entry, Storage Space, Unfinished
Main Level Bedrooms 3
Interior
Interior Features Kitchen Island, Storage, Walk-In Pantry
Heating Baseboard, Heat Pump, Hot Water, Oil, Wood Stove
Cooling Heat Pump
Flooring Wood
Fireplaces Type Living Room, Wood Burning
Fireplace true
Appliance Dishwasher, Electric Cooktop, Electric Oven, Electric Range, Electric Water Heater, Refrigerator, Washer/Dryer
Exterior
Garage Spaces 2.0
Fence Back Yard, Chain Link, Fenced, Front Yard, Privacy, Wood
Roof Type Metal
Garage true
Building
Lot Description Green Area, Level, Sloped
Foundation Basement
Sewer Public Sewer
Water City
Architectural Style Traditional
Level or Stories One
Structure Type Brick Full
New Construction false
Schools
Elementary Schools Glen Arden/Koontz
Middle Schools Cane Creek
High Schools T.C. Roberson
Others
Senior Community false
Restrictions No Representation
Acceptable Financing Cash, Conventional
Listing Terms Cash, Conventional
Special Listing Condition None
Read Less Info
Want to know what your home might be worth? Contact us for a FREE valuation!

Our team is ready to help you sell your home for the highest possible price ASAP
© 2024 Listings courtesy of Canopy MLS as distributed by MLS GRID. All Rights Reserved.
Bought with Alisha Crowder • Keller Williams Professionals
"My job is to find and attract mastery-based agents to the office, protect the culture, and make sure everyone is happy! "






