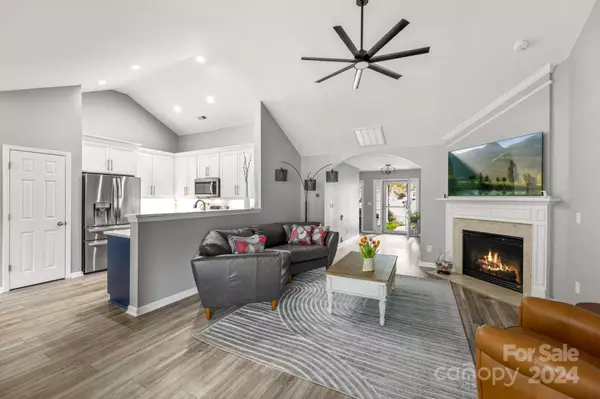$465,000
$460,000
1.1%For more information regarding the value of a property, please contact us for a free consultation.
4 Beds
3 Baths
2,097 SqFt
SOLD DATE : 12/11/2024
Key Details
Sold Price $465,000
Property Type Single Family Home
Sub Type Single Family Residence
Listing Status Sold
Purchase Type For Sale
Square Footage 2,097 sqft
Price per Sqft $221
Subdivision Legacy Park
MLS Listing ID 4200661
Sold Date 12/11/24
Style Transitional
Bedrooms 4
Full Baths 3
HOA Fees $57/qua
HOA Y/N 1
Abv Grd Liv Area 2,097
Year Built 2007
Lot Size 0.390 Acres
Acres 0.39
Property Description
Discover your dream home in the Legacy Park Community! This impeccable, open concept property, located on a quiet cul-de-sac, has been extensively renovated, combining modern amenities with classic charm. Recent upgrades include a new roof, HVAC, appliances, remodeled kitchen, renovated bathrooms and much more. Enjoy spacious living areas filled with natural light, a stylish kitchen featuring quartz countertops/SS appliances, and luxurious bathrooms that offer a spa-like retreat. Step outside to a landscaped, newly fenced yard, perfect for relaxation or play. Energy-efficient features like a smart thermostat and HVAC enhance comfort and savings. The prime location provides easy access to shopping, dining, and top-rated schools. Community amenities include a pool, rec center, tennis courts, and a peaceful pond. With low SC taxes and countless upgrades, this home is not just a residence but a lifestyle waiting to be embraced. Don’t miss this opportunity!
Location
State SC
County Lancaster
Zoning MDR
Rooms
Main Level Bedrooms 3
Interior
Interior Features Attic Stairs Pulldown, Breakfast Bar, Built-in Features, Cable Prewire, Central Vacuum, Entrance Foyer, Garden Tub, Open Floorplan, Pantry, Storage, Walk-In Closet(s), Other - See Remarks
Heating Central, ENERGY STAR Qualified Equipment, Forced Air, Natural Gas
Cooling Ceiling Fan(s), Central Air, ENERGY STAR Qualified Equipment
Flooring Carpet, Tile, Vinyl
Fireplaces Type Gas Log, Gas Vented, Insert, Living Room
Fireplace true
Appliance Convection Oven, Disposal, ENERGY STAR Qualified Washer, ENERGY STAR Qualified Dishwasher, ENERGY STAR Qualified Dryer, ENERGY STAR Qualified Freezer, ENERGY STAR Qualified Refrigerator, Gas Cooktop, Gas Oven, Gas Range, Gas Water Heater, Microwave, Self Cleaning Oven, Washer/Dryer, Wine Refrigerator
Exterior
Exterior Feature In-Ground Irrigation
Garage Spaces 2.0
Fence Back Yard, Fenced, Privacy, Wood
Community Features Clubhouse, Fitness Center, Game Court, Picnic Area, Playground, Pond, Recreation Area, Sidewalks, Sport Court, Street Lights, Tennis Court(s), Walking Trails, Other
Utilities Available Cable Available, Electricity Connected, Gas, Satellite Internet Available, Underground Power Lines, Wired Internet Available
Roof Type Shingle
Garage true
Building
Lot Description Cul-De-Sac
Foundation Slab
Builder Name D. R. Horton
Sewer Public Sewer
Water City
Architectural Style Transitional
Level or Stories 1 Story/F.R.O.G.
Structure Type Vinyl
New Construction false
Schools
Elementary Schools Indian Land
Middle Schools Indian Land
High Schools Indian Land
Others
HOA Name Braesael Mgmt Company
Senior Community false
Acceptable Financing Cash, Conventional, FHA
Listing Terms Cash, Conventional, FHA
Special Listing Condition None
Read Less Info
Want to know what your home might be worth? Contact us for a FREE valuation!

Our team is ready to help you sell your home for the highest possible price ASAP
© 2024 Listings courtesy of Canopy MLS as distributed by MLS GRID. All Rights Reserved.
Bought with Nicole Hall • Helen Adams Realty

"My job is to find and attract mastery-based agents to the office, protect the culture, and make sure everyone is happy! "






