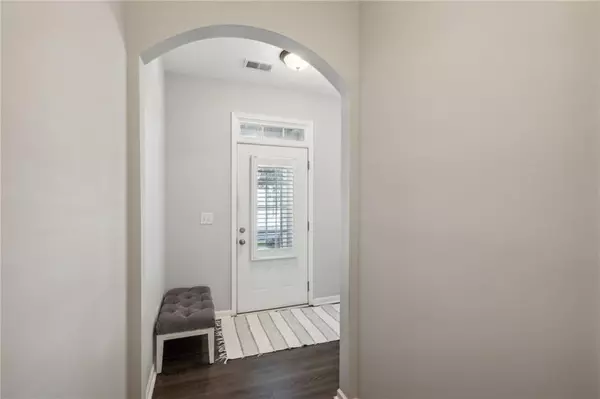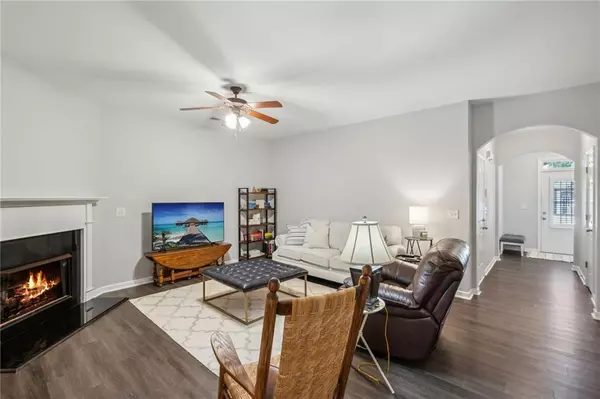$385,000
$385,000
For more information regarding the value of a property, please contact us for a free consultation.
2 Beds
2.5 Baths
1,900 SqFt
SOLD DATE : 12/02/2024
Key Details
Sold Price $385,000
Property Type Townhouse
Sub Type Townhouse
Listing Status Sold
Purchase Type For Sale
Square Footage 1,900 sqft
Price per Sqft $202
Subdivision Stonehaven Terrace
MLS Listing ID 7453289
Sold Date 12/02/24
Style Traditional
Bedrooms 2
Full Baths 2
Half Baths 1
Construction Status Resale
HOA Y/N No
Originating Board First Multiple Listing Service
Year Built 2007
Annual Tax Amount $3,378
Tax Year 2023
Lot Size 4,356 Sqft
Acres 0.1
Property Description
Welcome to this stunning and spacious end-unit 2-master bedroom townhome, beautifully designed with a roommate-friendly floorplan! Each oversized bedroom features its own charming sitting area, full ensuite bathroom, and generous closet space, offering both privacy and luxury. The bright and airy open-concept living areas flow effortlessly between the living room, dining space, and kitchen, making it perfect for elegant entertaining or everyday relaxation.
Nestled in a vibrant location, you're just moments away from top-rated schools, trendy shopping, and delicious dining. The community offers an array of resort-style amenities, including a state-of-the-art fitness center, basketball, pickleball, and tennis courts, as well as a sparkling swimming pool with lifeguards on duty. You'll also enjoy the picturesque dog walk and spacious playground, making it a haven for an active, social lifestyle.
This townhome isn't just a beautiful place to live—it's also a prime investment opportunity for building and expanding your real estate portfolio. With its exceptional blend of style, convenience, and community, this property is perfect for both personal living and rental potential. Don't miss out on this charming gem!
Location
State GA
County Forsyth
Lake Name None
Rooms
Bedroom Description Double Master Bedroom,Oversized Master,Roommate Floor Plan
Other Rooms None
Basement None
Dining Room Open Concept
Interior
Interior Features Disappearing Attic Stairs, High Ceilings 9 ft Main, High Speed Internet, Walk-In Closet(s)
Heating Central
Cooling Central Air
Flooring Other
Fireplaces Number 1
Fireplaces Type Factory Built, Family Room
Window Features None
Appliance Dishwasher, Disposal, Dryer, Gas Cooktop, Gas Range, Microwave, Refrigerator, Washer
Laundry Common Area, In Hall, Laundry Room
Exterior
Exterior Feature Rain Gutters
Parking Features Attached, Garage, Garage Door Opener, Garage Faces Front, Level Driveway
Garage Spaces 1.0
Fence None
Pool None
Community Features Clubhouse, Fitness Center, Homeowners Assoc, Near Schools, Near Shopping, Near Trails/Greenway, Park, Pickleball, Playground, Pool, Tennis Court(s)
Utilities Available Cable Available, Electricity Available, Natural Gas Available, Phone Available, Sewer Available, Water Available
Waterfront Description None
View Neighborhood
Roof Type Composition
Street Surface Asphalt
Accessibility None
Handicap Access None
Porch Patio
Total Parking Spaces 2
Private Pool false
Building
Lot Description Back Yard, Corner Lot, Level
Story Two
Foundation Block
Sewer Public Sewer
Water Public
Architectural Style Traditional
Level or Stories Two
Structure Type Brick Front,Cement Siding
New Construction No
Construction Status Resale
Schools
Elementary Schools George W. Whitlow
Middle Schools Otwell
High Schools Forsyth Central
Others
Senior Community no
Restrictions false
Tax ID 130 733
Ownership Fee Simple
Financing no
Special Listing Condition None
Read Less Info
Want to know what your home might be worth? Contact us for a FREE valuation!

Our team is ready to help you sell your home for the highest possible price ASAP

Bought with Keller Williams Realty Atl Partners
"My job is to find and attract mastery-based agents to the office, protect the culture, and make sure everyone is happy! "






