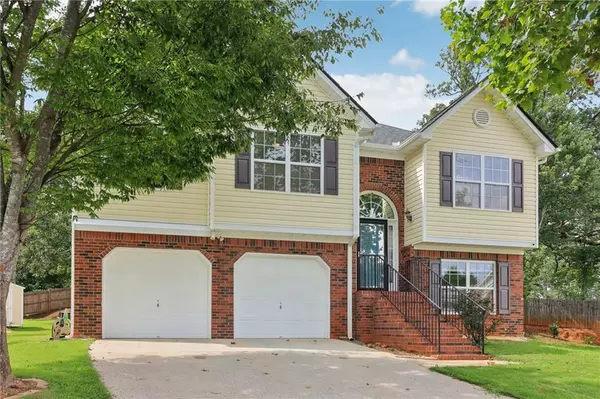$415,000
$425,000
2.4%For more information regarding the value of a property, please contact us for a free consultation.
5 Beds
3 Baths
2,188 SqFt
SOLD DATE : 09/27/2024
Key Details
Sold Price $415,000
Property Type Single Family Home
Sub Type Single Family Residence
Listing Status Sold
Purchase Type For Sale
Square Footage 2,188 sqft
Price per Sqft $189
Subdivision Browns Farm Crossing
MLS Listing ID 7434507
Sold Date 09/27/24
Style Contemporary,Ranch,Traditional
Bedrooms 5
Full Baths 3
Construction Status Resale
HOA Fees $450
HOA Y/N Yes
Originating Board First Multiple Listing Service
Year Built 2007
Annual Tax Amount $616
Tax Year 2023
Lot Size 10,454 Sqft
Acres 0.24
Property Description
Welcome to 1970 Brayton Ct., where comfort meets convenience in this classic split-level ranch! Situated on a peaceful cul-de-sac, this home features 5 bedrooms and 3 bathrooms spread across 2,750 square feet, perfect for families needing space and flexibility. The large fenced-in backyard provides a secure area for kids and pets to play or for you to unwind and enjoy the outdoors. A 10x12 shed with power offers the ideal spot for storing tools or pursuing hobbies. The home's roof, only 4 years old, provides durability and reduces maintenance worries for years to come. Inside, the main floor presents a welcoming layout with a master bedroom complete with an en-suite bathroom for a touch of luxury and privacy. Two other inviting bedrooms on this floor cater to family or guest needs. The large family room, highlighted by vaulted ceilings and a gas fireplace, serves as the perfect setting for relaxation and social gatherings. Head downstairs to discover two additional bedrooms and a full bathroom, along with a versatile family/game room space that adapts to your lifestyle, whether it's for entertainment or additional living quarters. Parking and storage are made easy with a 2-car attached garage. Offering the best of both worlds, this home is just minutes away from a variety of shopping destinations, great restaurants, and the vibrant entertainment district of The Battery. Embrace the opportunity to own this delightful property and make it your own retreat in the heart of it all!
Location
State GA
County Cobb
Lake Name None
Rooms
Bedroom Description Master on Main,Roommate Floor Plan,Split Bedroom Plan
Other Rooms Shed(s)
Basement Finished, Finished Bath
Main Level Bedrooms 3
Dining Room Other
Interior
Interior Features Double Vanity, Walk-In Closet(s)
Heating Central, Natural Gas
Cooling Central Air, Electric
Flooring Carpet, Vinyl
Fireplaces Number 1
Fireplaces Type Gas Starter, Living Room
Window Features Double Pane Windows,Window Treatments
Appliance Dishwasher, Dryer, Gas Range, Gas Water Heater, Refrigerator, Washer
Laundry In Basement, In Hall, Lower Level
Exterior
Exterior Feature Private Yard, Rain Gutters
Parking Features Attached, Garage, Garage Door Opener
Garage Spaces 2.0
Fence Privacy, Wood
Pool None
Community Features None
Utilities Available Cable Available, Electricity Available, Natural Gas Available, Phone Available, Sewer Available, Underground Utilities, Water Available
Waterfront Description None
View Other
Roof Type Composition
Street Surface Asphalt
Accessibility None
Handicap Access None
Porch Deck
Private Pool false
Building
Lot Description Back Yard, Cleared, Cul-De-Sac
Story Multi/Split
Foundation Block
Sewer Public Sewer
Water Public
Architectural Style Contemporary, Ranch, Traditional
Level or Stories Multi/Split
Structure Type Brick Front,Vinyl Siding
New Construction No
Construction Status Resale
Schools
Elementary Schools Labelle
Middle Schools Smitha
High Schools Osborne
Others
Senior Community no
Restrictions false
Tax ID 17020501240
Acceptable Financing Cash, Conventional, FHA, VA Loan
Listing Terms Cash, Conventional, FHA, VA Loan
Special Listing Condition None
Read Less Info
Want to know what your home might be worth? Contact us for a FREE valuation!

Our team is ready to help you sell your home for the highest possible price ASAP

Bought with Atlanta Communities
"My job is to find and attract mastery-based agents to the office, protect the culture, and make sure everyone is happy! "






