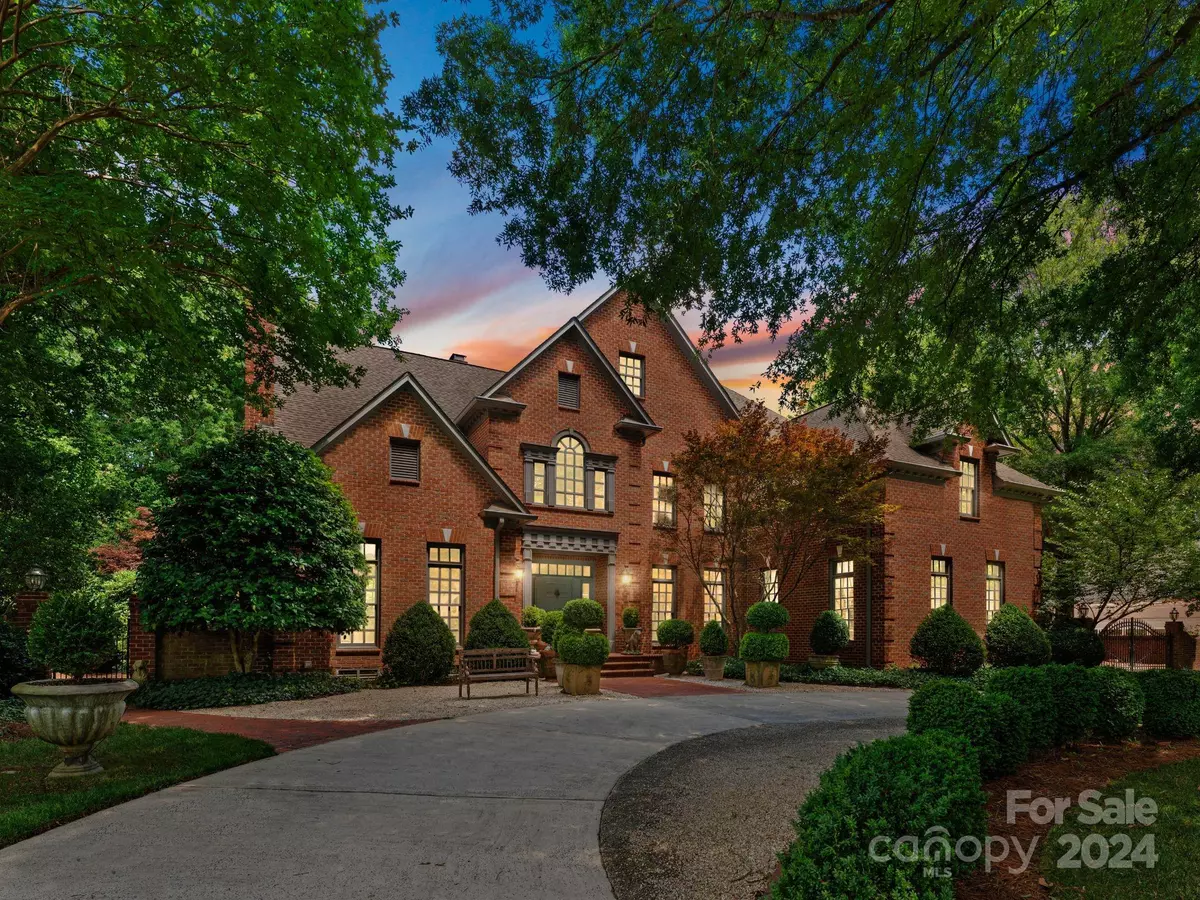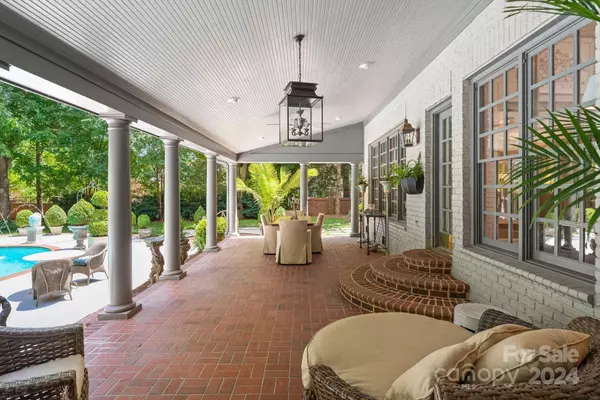$2,570,000
$2,795,000
8.1%For more information regarding the value of a property, please contact us for a free consultation.
6 Beds
7 Baths
6,545 SqFt
SOLD DATE : 09/12/2024
Key Details
Sold Price $2,570,000
Property Type Single Family Home
Sub Type Single Family Residence
Listing Status Sold
Purchase Type For Sale
Square Footage 6,545 sqft
Price per Sqft $392
Subdivision Morrocroft Estates
MLS Listing ID 4149459
Sold Date 09/12/24
Style Transitional
Bedrooms 6
Full Baths 5
Half Baths 2
HOA Fees $626/qua
HOA Y/N 1
Abv Grd Liv Area 6,545
Year Built 1992
Lot Size 0.830 Acres
Acres 0.83
Property Description
Lovely two story home located in the gated neighborhood of Morrocroft Estates. Privacy, elegance and charm surround this home the minute you enter in the front door. Beautiful sweeping curved staircase opens to the living & dining rooms. Gas fireplaces are located in the living room, family room, upstairs bonus room & kitchen. The kitchen has been updated over the years w/ marble countertops & high end appliances. An abundance of windows overlook the large covered veranda & pool. There is privacy on all sides & a large brick wall in the back.
The family room has custom built cabinetry & is open to the sunroom. The primary is on the first level w/ dual closets. The primary bath overlooks the pool area. In addition, there is a separate office on the main level.
The upper level offers 5 more bedrooms, 3 full baths, a bonus room & large sitting area off of one of the bedrooms. Custom moldings & extensive landscaping complete this home. Walking distance to Southpark shops & restaurants.
Location
State NC
County Mecklenburg
Zoning R15PUD
Rooms
Main Level Bedrooms 1
Interior
Interior Features Attic Stairs Fixed, Built-in Features, Kitchen Island, Walk-In Closet(s)
Heating Forced Air, Natural Gas
Cooling Central Air
Flooring Brick, Carpet, Tile, Wood
Fireplaces Type Family Room, Gas, Great Room, Kitchen, Living Room, Recreation Room
Fireplace true
Appliance Dishwasher, Disposal, Double Oven, Gas Cooktop, Microwave
Exterior
Exterior Feature Hot Tub, In-Ground Irrigation
Garage Spaces 3.0
Fence Back Yard, Fenced
Community Features Gated
Roof Type Shingle
Garage true
Building
Foundation Crawl Space
Sewer Public Sewer
Water City
Architectural Style Transitional
Level or Stories Two
Structure Type Brick Full
New Construction false
Schools
Elementary Schools Sharon
Middle Schools Alexander Graham
High Schools Myers Park
Others
HOA Name First Service Management
Senior Community false
Restrictions Architectural Review
Acceptable Financing Cash, Conventional
Listing Terms Cash, Conventional
Special Listing Condition None
Read Less Info
Want to know what your home might be worth? Contact us for a FREE valuation!

Our team is ready to help you sell your home for the highest possible price ASAP
© 2024 Listings courtesy of Canopy MLS as distributed by MLS GRID. All Rights Reserved.
Bought with Valerie Mitchener • Corcoran HM Properties

"My job is to find and attract mastery-based agents to the office, protect the culture, and make sure everyone is happy! "






