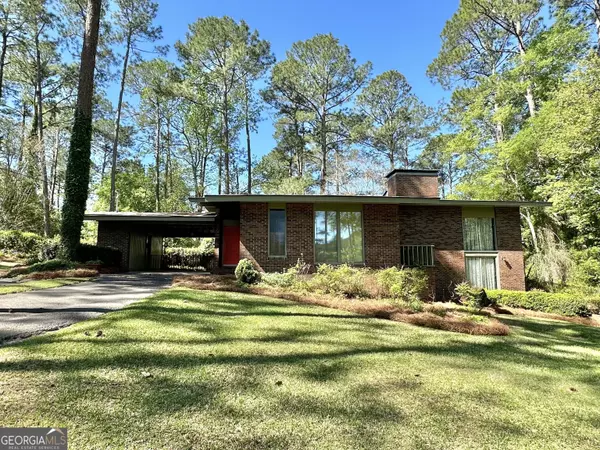$230,000
$245,000
6.1%For more information regarding the value of a property, please contact us for a free consultation.
3 Beds
2 Baths
2,040 SqFt
SOLD DATE : 07/09/2024
Key Details
Sold Price $230,000
Property Type Single Family Home
Sub Type Single Family Residence
Listing Status Sold
Purchase Type For Sale
Square Footage 2,040 sqft
Price per Sqft $112
Subdivision Jessup Heights
MLS Listing ID 10278275
Sold Date 07/09/24
Style Brick 4 Side
Bedrooms 3
Full Baths 2
HOA Y/N No
Originating Board Georgia MLS 2
Year Built 1966
Annual Tax Amount $1,881
Tax Year 2023
Lot Size 1.590 Acres
Acres 1.59
Lot Dimensions 1.59
Property Description
Welcome to this captivating mid-century modern home, nestled on a generous corner lot in the established Jessup Heights neighborhood. This unique split-level house boasts a well-maintained brick exterior that invites you in to discover its charm. With 2,040 square feet of living space, this residence features three well-appointed bedrooms and two bathrooms, making it a perfect fit for families, professionals, or anyone valuing space and comfort. The interior delights with a slate floor that leads into an open living area, enhanced by beamed ceilings and skylights in the kitchen, ensuring the space is bathed in natural light. The home's distinct charm is highlighted by a masonry fireplace that graces two levels, and floor-to-ceiling windows that create a warm, inviting atmosphere. Each bedroom offers its unique touch; the master and front bedrooms open onto decks, providing serene spots for morning coffee or evening relaxation. The spacious back yard, fenced for privacy, features lush gardens, an outdoor storage building ideal for gardening supplies, and a cozy patio, offering a tranquil retreat for outdoor gatherings. This property also boasts practical features such as an attached carport with additional storage area, ensuring convenience and functionality. Situated in a prime location, this home is convenient to schools, shopping, dining, and medical facilities, making it an ideal blend of comfort and convenience. Embrace the opportunity to make this lovely house your new home, where privacy, space, and lifestyle convene in perfect harmony.
Location
State GA
County Dodge
Rooms
Basement Concrete
Interior
Interior Features Vaulted Ceiling(s), High Ceilings, Beamed Ceilings, Tile Bath, Master On Main Level
Heating Natural Gas, Central
Cooling Electric, Ceiling Fan(s), Central Air
Flooring Stone
Fireplaces Number 2
Fireplaces Type Living Room, Masonry
Fireplace Yes
Appliance Cooktop, Dishwasher, Oven
Laundry Mud Room
Exterior
Parking Features Attached, Carport, Kitchen Level, Parking Pad
Community Features Lake, Street Lights
Utilities Available Cable Available, Sewer Connected, Electricity Available, Natural Gas Available
View Y/N No
Roof Type Composition
Private Pool No
Building
Lot Description Corner Lot, Sloped
Faces From 9th Ave, turn onto Forest Lake Dr. House is first on right.
Sewer Public Sewer
Water Public
Structure Type Brick
New Construction No
Schools
Elementary Schools Out Of Area
Middle Schools Dodge County
High Schools Dodge County
Others
HOA Fee Include None
Tax ID E04 022
Special Listing Condition Resale
Read Less Info
Want to know what your home might be worth? Contact us for a FREE valuation!

Our team is ready to help you sell your home for the highest possible price ASAP

© 2025 Georgia Multiple Listing Service. All Rights Reserved.
"My job is to find and attract mastery-based agents to the office, protect the culture, and make sure everyone is happy! "






