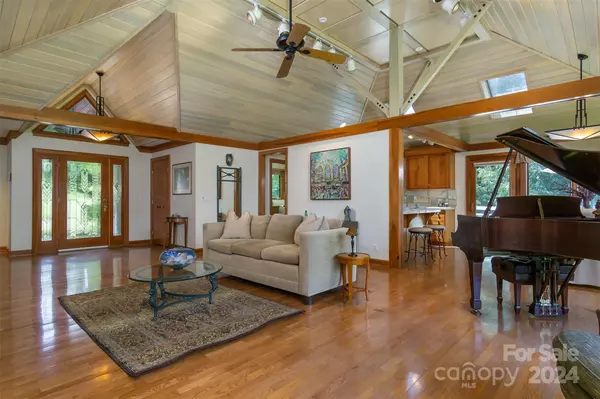$940,000
$939,000
0.1%For more information regarding the value of a property, please contact us for a free consultation.
3 Beds
3 Baths
3,046 SqFt
SOLD DATE : 05/31/2024
Key Details
Sold Price $940,000
Property Type Single Family Home
Sub Type Single Family Residence
Listing Status Sold
Purchase Type For Sale
Square Footage 3,046 sqft
Price per Sqft $308
Subdivision Eastmoor
MLS Listing ID 4127096
Sold Date 05/31/24
Style Traditional
Bedrooms 3
Full Baths 2
Half Baths 1
HOA Fees $50/ann
HOA Y/N 1
Abv Grd Liv Area 1,832
Year Built 1997
Lot Size 0.850 Acres
Acres 0.85
Property Description
Back on the market - Buyers got cold feet! Amazing custom build with seasonal mountain views of Pisgah National Forest only fifteen minutes from downtown Asheville now available in the much sought after neighborhood of Eastmoor! No detail was too small for this custom home built by a local award winning builder. Main level wood floors just refinished. Local artisan features include custom chandeliers in entry foyer and dining area, custom stained glass windows in primary bathroom, one of a kind painted backsplash in kitchen, one of a kind floor mosaic downstairs, both painted by AVL artist Sharon Tompkins. Solid cherry cabinetry and molding, solid oak stairs and banister, imported Swedish sauna on lower level and cedar lined closets, even down to porcelain doorknobs on some doors. Other unique features include hidden safe room, home generator, radiant floor heating and wired stereo speakers. New dishwasher and refrigerator just installed.
Location
State NC
County Buncombe
Zoning RES
Rooms
Basement Basement Garage Door, Daylight, Exterior Entry, Finished, Storage Space
Main Level Bedrooms 1
Interior
Interior Features Attic Stairs Pulldown, Breakfast Bar, Built-in Features, Cathedral Ceiling(s), Entrance Foyer, Open Floorplan, Pantry, Sauna, Vaulted Ceiling(s), Walk-In Closet(s), Walk-In Pantry
Heating Central, Radiant Floor
Cooling Ceiling Fan(s), Central Air
Flooring Laminate, Tile
Fireplaces Type Family Room, Gas Log, Living Room, Propane
Fireplace true
Appliance Dishwasher, Dryer, Exhaust Fan, Gas Cooktop, Microwave, Oven, Refrigerator, Washer
Exterior
Garage Spaces 2.0
Utilities Available Propane, Underground Power Lines
Roof Type Shingle
Garage true
Building
Lot Description Level, Sloped, Wooded
Foundation Slab
Sewer Public Sewer
Water City
Architectural Style Traditional
Level or Stories One
Structure Type Cedar Shake,Stone,Wood
New Construction false
Schools
Elementary Schools Wd Williams
Middle Schools Charles D Owen
High Schools Charles D Owen
Others
Senior Community false
Restrictions Architectural Review,Livestock Restriction,Manufactured Home Not Allowed,Modular Not Allowed,Square Feet,Subdivision
Acceptable Financing Cash, Conventional
Listing Terms Cash, Conventional
Special Listing Condition None
Read Less Info
Want to know what your home might be worth? Contact us for a FREE valuation!

Our team is ready to help you sell your home for the highest possible price ASAP
© 2025 Listings courtesy of Canopy MLS as distributed by MLS GRID. All Rights Reserved.
Bought with Neely Neu • Allen Tate/Beverly-Hanks Asheville-Downtown
"My job is to find and attract mastery-based agents to the office, protect the culture, and make sure everyone is happy! "






