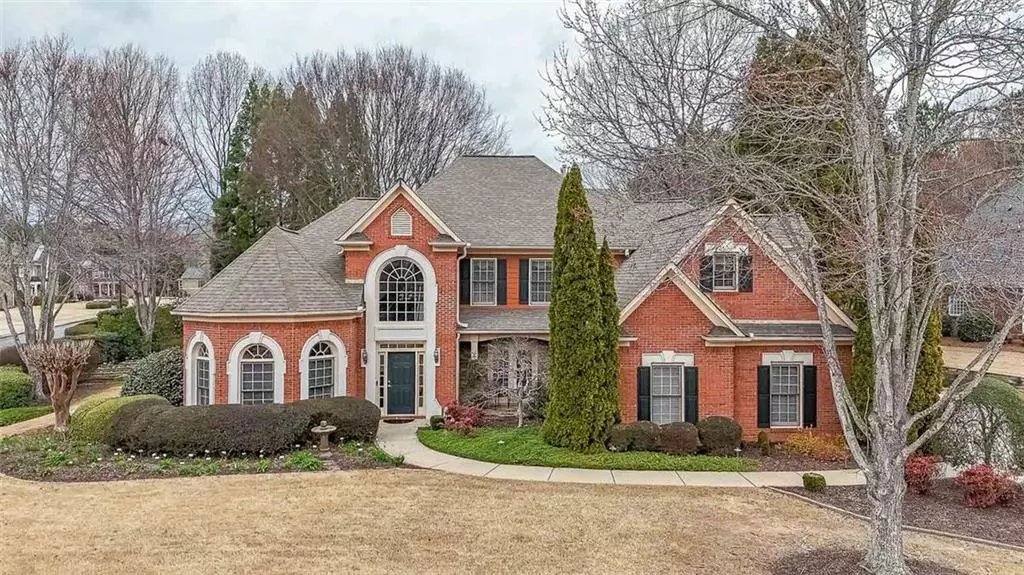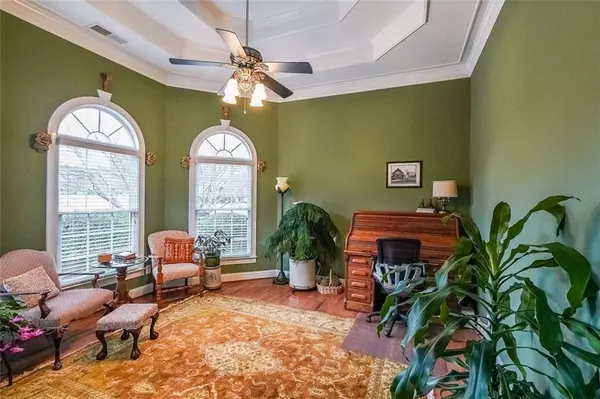$775,000
$799,000
3.0%For more information regarding the value of a property, please contact us for a free consultation.
5 Beds
3.5 Baths
3,455 SqFt
SOLD DATE : 04/29/2024
Key Details
Sold Price $775,000
Property Type Single Family Home
Sub Type Single Family Residence
Listing Status Sold
Purchase Type For Sale
Square Footage 3,455 sqft
Price per Sqft $224
Subdivision Mcdaniell Farm
MLS Listing ID 7345383
Sold Date 04/29/24
Style Traditional
Bedrooms 5
Full Baths 3
Half Baths 1
Construction Status Resale
HOA Fees $775
HOA Y/N Yes
Originating Board First Multiple Listing Service
Year Built 2001
Annual Tax Amount $1,799
Tax Year 2022
Lot Size 0.594 Acres
Acres 0.594
Property Description
Welcome to your dream home in the sought-after McDaniell Farm subdivision. This magnificent 5-bedroom, 3.5-bathroom residence with a 3-car garage offers the perfect blend of elegance, comfort, and outdoor tranquility. Prepare to be captivated by the stunning landscaping, private screened-in gazebo and registered daylily garden featuring award-winning daylilies.
As you enter the foyer of this stunning home, you're greeted by an inviting atmosphere highlighted by an abundance of natural light and stylish design elements. Immediately to your left, discover a versatile space boasting high tray ceilings, and captivating turreted windows. This room offers endless possibilities, whether you envision it as a sophisticated living area, a productive office space, or a sun-drenched retreat to unwind.
Entertain guests in the impressive living areas, including a generously proportioned open dining room, exuding elegance with its stately columns and inviting French doors that beckon you to an outdoor sitting area and landscaped retreat.
The gourmet kitchen boasts luxurious granite countertops, an array of cabinetry offering ample storage, and a convenient walk-in pantry. The center island is perfect for unleashing your creativity in the kitchen. Adjacent to the kitchen, a charming breakfast nook awaits, providing a cozy spot to savor your morning coffee while being treated to views of the picturesque backyard. A breakfast bar gracefully overlooks the two-story family room, where a fireplace exudes warmth and comfort, creating an inviting atmosphere for gatherings and relaxation. Natural light floods the space, enhancing the airy ambiance.
The main level features a luxurious primary suite and sitting room conveniently situated for ease of access. Retreat to your own private oasis, complete with spa-like ensuite bath and ample closet space.
On the upper level, you'll find four generously sized bedrooms with walk-in closets, providing ample storage space for wardrobes and personal belongings, ensuring organization and convenience. Two full bathrooms, one with separate vanities, meticulously designed to cater to the needs of every family member or guest.
Step outside to your own slice of paradise, enveloped by lush landscaping and majestic mature trees. Indulge in leisurely afternoons beneath the pergola, where greenery provides a natural canopy for relaxation. Alternatively, immerse yourself in the ambiance of nature within the gazebo enjoying the tranquility that surrounds you.
The grounds boast a prestigious distinction as a registered Daylily Display Garden, showcasing an exquisite array of award-winning daylilies. Each corner reveals unique, vibrant, and captivating varieties, adding a burst of color and beauty to your outdoor sanctuary. Explore the garden's enchanting pathways and discover the stunning blooms that adorn this botanical treasure trove.
Conveniently located near top-rated schools, parks, and shopping, this exceptional property offers luxury living combined with the warmth of home.
Location
State GA
County Cobb
Lake Name None
Rooms
Bedroom Description Master on Main,Oversized Master,Sitting Room
Other Rooms Gazebo, Pergola
Basement None
Main Level Bedrooms 1
Dining Room Open Concept, Separate Dining Room
Interior
Interior Features High Ceilings 9 ft Main, High Ceilings 9 ft Upper, Crown Molding, Double Vanity, High Speed Internet, Tray Ceiling(s), Walk-In Closet(s), Entrance Foyer 2 Story
Heating Central
Cooling Ceiling Fan(s), Central Air
Flooring Carpet, Hardwood, Ceramic Tile
Fireplaces Number 1
Fireplaces Type Gas Log, Gas Starter, Wood Burning Stove
Window Features Bay Window(s),Window Treatments,Storm Window(s)
Appliance Double Oven, Dishwasher, Disposal, Gas Range, Gas Water Heater, Gas Cooktop, Gas Oven, Microwave, Self Cleaning Oven, Range Hood
Laundry Main Level, Laundry Room, Sink
Exterior
Exterior Feature Garden, Lighting, Rain Gutters, Private Entrance
Parking Features Garage Door Opener, Garage, Garage Faces Side, Attached, Driveway
Garage Spaces 3.0
Fence None
Pool None
Community Features Homeowners Assoc, Pool
Utilities Available Cable Available, Electricity Available, Natural Gas Available, Phone Available, Sewer Available, Water Available, Underground Utilities
Waterfront Description None
View Other
Roof Type Composition
Street Surface Asphalt
Accessibility None
Handicap Access None
Porch Patio
Total Parking Spaces 3
Private Pool false
Building
Lot Description Level, Landscaped, Sprinklers In Front, Sprinklers In Rear, Cul-De-Sac
Story Two
Foundation Slab
Sewer Public Sewer
Water Public
Architectural Style Traditional
Level or Stories Two
Structure Type Brick 3 Sides,Cement Siding
New Construction No
Construction Status Resale
Schools
Elementary Schools Cheatham Hill
Middle Schools Pine Mountain
High Schools Kennesaw Mountain
Others
Senior Community no
Restrictions false
Tax ID 20031701630
Special Listing Condition None
Read Less Info
Want to know what your home might be worth? Contact us for a FREE valuation!

Our team is ready to help you sell your home for the highest possible price ASAP

Bought with Maximum One Community Realtors

"My job is to find and attract mastery-based agents to the office, protect the culture, and make sure everyone is happy! "






