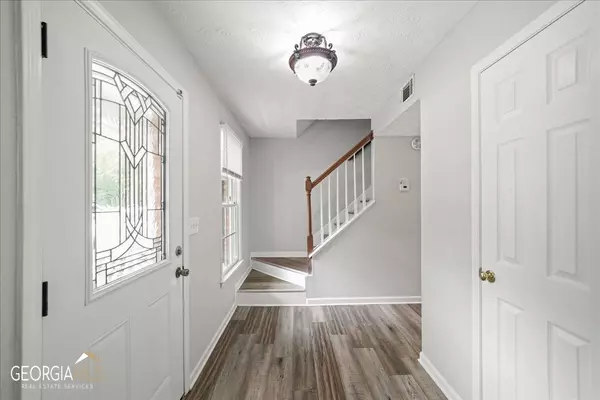Bought with Jesus Chavez • Rudhil Companies, LLC
$445,000
$435,000
2.3%For more information regarding the value of a property, please contact us for a free consultation.
4 Beds
2.5 Baths
2,048 SqFt
SOLD DATE : 06/07/2023
Key Details
Sold Price $445,000
Property Type Single Family Home
Sub Type Single Family Residence
Listing Status Sold
Purchase Type For Sale
Square Footage 2,048 sqft
Price per Sqft $217
Subdivision North Bridges
MLS Listing ID 10153420
Sold Date 06/07/23
Style Brick Front,Traditional
Bedrooms 4
Full Baths 2
Half Baths 1
Construction Status Resale
HOA Y/N No
Year Built 1988
Annual Tax Amount $4,187
Tax Year 2022
Lot Size 8,581 Sqft
Property Description
Welcome to this beautiful 4-bedroom, 2.5-bathroom home located in a non HOA neighborhood. The neighborhood offers a shortcut (gated trail near the cul de sac) to nearby schools, making it easy for kids to walk to and from school so no transportation needed to the middle or high school. As you step inside, you'll notice the nice LVP flooring that flows throughout the main level and upstairs. The home features freshly painted walls and trim and windows, making this home feel modern and fresh. The large windows throughout both levels allow for plenty of natural light to flood the space. This home features a main level den that can be used as a home office, playroom, or extra living space, it is spacious and can provide a great place to relax or work from home. The living room is cozy and inviting, with a beautiful fireplace that provides warmth and ambiance on chilly evenings. The dining room is located just off the kitchen and is perfect for hosting family dinners or holiday gatherings. The master bathroom is a true oasis, complete with a separate shower, a soaking tub, water closet, and a walk-in closet. Conveniently located on the main level, the laundry room is easily accessible and convenient to take clothes upstairs as you go. The terraced back yard is perfect for outdoor activities and has a flat area area at the top that could be cleared for a playset. A french drain ensures that all water drains to one central pipe, keeping your yard dry and free of standing water. Situated on a quiet cul-de-sac, this home offers plenty of privacy and a peaceful atmosphere. This home is perfect for families or anyone looking for a peaceful retreat in a fast-growing neighborhood. Whether you're looking to entertain guests, relax with your family, or work from home, this home has it all. With its updated features, spacious layout, and ideal location in the heart of Johns Creek, this home is a must-see for anyone looking for a comfortable and convenient place to call home. Don't miss your chance to make this house your new home!
Location
State GA
County Fulton
Rooms
Basement None
Interior
Interior Features Vaulted Ceiling(s), High Ceilings, Double Vanity, Soaking Tub, Separate Shower
Heating Natural Gas, Central
Cooling Ceiling Fan(s), Central Air
Flooring Vinyl
Fireplaces Number 1
Fireplaces Type Living Room, Gas Starter, Masonry
Exterior
Parking Features Attached, Garage
Fence Wood
Community Features Park, Playground, Walk To Schools, Walk To Shopping
Utilities Available Cable Available, Electricity Available, Natural Gas Available, Phone Available, Sewer Available, Water Available
Roof Type Composition
Building
Story Two
Foundation Slab
Sewer Public Sewer
Level or Stories Two
Construction Status Resale
Schools
Elementary Schools Abbotts Hill
Middle Schools Taylor Road
High Schools Chattahoochee
Others
Acceptable Financing 1031 Exchange, Cash, Conventional
Listing Terms 1031 Exchange, Cash, Conventional
Financing Conventional
Special Listing Condition No Disclosure
Read Less Info
Want to know what your home might be worth? Contact us for a FREE valuation!

Our team is ready to help you sell your home for the highest possible price ASAP

© 2024 Georgia Multiple Listing Service. All Rights Reserved.

"My job is to find and attract mastery-based agents to the office, protect the culture, and make sure everyone is happy! "






