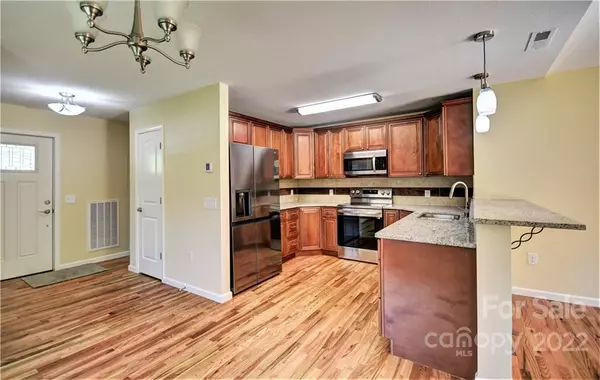$499,900
$499,900
For more information regarding the value of a property, please contact us for a free consultation.
2 Beds
3 Baths
1,763 SqFt
SOLD DATE : 11/07/2022
Key Details
Sold Price $499,900
Property Type Single Family Home
Sub Type Single Family Residence
Listing Status Sold
Purchase Type For Sale
Square Footage 1,763 sqft
Price per Sqft $283
Subdivision The Meadows At Campbell Mountain
MLS Listing ID 3899894
Sold Date 11/07/22
Style Arts and Crafts
Bedrooms 2
Full Baths 2
Half Baths 1
Construction Status Completed
HOA Fees $100/ann
HOA Y/N 1
Abv Grd Liv Area 1,763
Year Built 2022
Lot Size 5,575 Sqft
Acres 0.128
Lot Dimensions 42 x 102
Property Description
Just Completed Quality NEW construction in one of Haywood Countys finest gated communities with year around access and carefree living. Two story town home with large finished insulated attached 2 car garage. Quality throughout: Features include Stainless Steel appliances, granite countertops, with premium cabinets with soft close drawers and doors accented with brushed nickel hardware, oak hardwood floors, tiled master bath shower and tile floors in master bathroom and second bath and luxury carpeted bedrooms. Laundry room with extra storage and half bath on the main floor. Master on main has walk in closet and ensuite master bath with double sinks. Upstairs has large second bedroom with two large closets, computer niche, plus separate office/study/craft room and full bath. High speed internet available. Deck off living room for outdoor relaxation and grilling. Vented fireplace/gas logs. Wide paved streets with curb and gutter. Convenient to Maggie Valley, Waynesville and Asheville.
Location
State NC
County Haywood
Building/Complex Name The Meadows at Campbell Mountain
Zoning R-2
Rooms
Main Level Bedrooms 1
Interior
Interior Features Breakfast Bar, Cable Prewire, Kitchen Island, Open Floorplan, Pantry, Vaulted Ceiling(s), Walk-In Closet(s)
Heating Central, Heat Pump, Zoned
Cooling Ceiling Fan(s), Heat Pump, Zoned
Flooring Carpet, Tile, Wood
Fireplaces Type Gas Vented, Great Room, Propane
Fireplace true
Appliance Dishwasher, Disposal, Electric Oven, Electric Range, Electric Water Heater, Microwave, Plumbed For Ice Maker, Refrigerator, Self Cleaning Oven
Exterior
Exterior Feature Lawn Maintenance
Garage Spaces 2.0
Community Features Gated, Street Lights
Utilities Available Cable Available, Underground Power Lines, Wired Internet Available
Waterfront Description None
View Mountain(s), Year Round
Roof Type Shingle, Wood
Garage true
Building
Lot Description Creek Front, End Unit, Green Area, Level, Paved, Creek/Stream, Views
Foundation Crawl Space, Other - See Remarks
Builder Name Daly Construction
Sewer Public Sewer
Water Public
Architectural Style Arts and Crafts
Level or Stories Two
Structure Type Hard Stucco, Stone Veneer, Vinyl
New Construction true
Construction Status Completed
Schools
Elementary Schools Jonathan Valley
Middle Schools Waynesville
High Schools Tuscola
Others
HOA Name Fred Deeb
Restrictions Architectural Review,Building,Deed,Livestock Restriction,Manufactured Home Not Allowed,Modular Not Allowed,Subdivision
Acceptable Financing Conventional
Listing Terms Conventional
Special Listing Condition None
Read Less Info
Want to know what your home might be worth? Contact us for a FREE valuation!

Our team is ready to help you sell your home for the highest possible price ASAP
© 2024 Listings courtesy of Canopy MLS as distributed by MLS GRID. All Rights Reserved.
Bought with Nicki Klinar • Allen Tate/Beverly-Hanks Waynesville

"My job is to find and attract mastery-based agents to the office, protect the culture, and make sure everyone is happy! "






