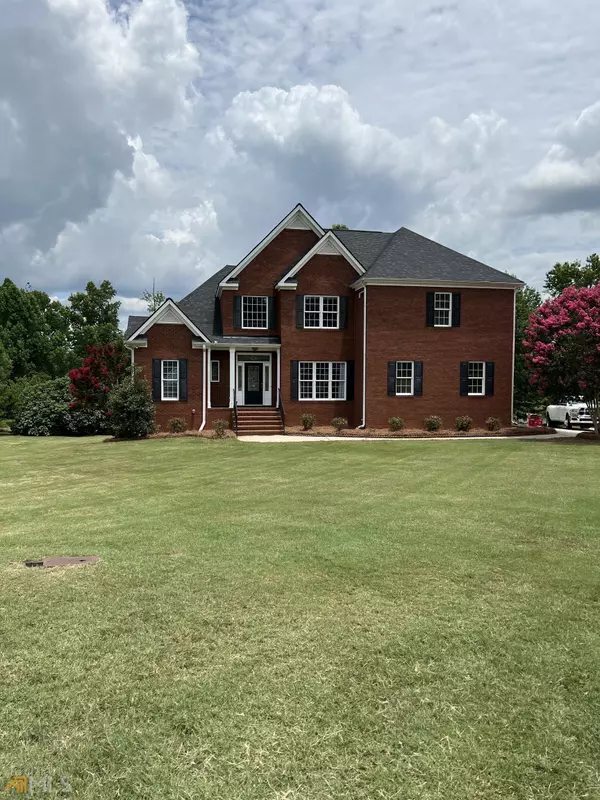$407,500
$439,900
7.4%For more information regarding the value of a property, please contact us for a free consultation.
4 Beds
4.5 Baths
2,904 SqFt
SOLD DATE : 08/25/2022
Key Details
Sold Price $407,500
Property Type Single Family Home
Sub Type Single Family Residence
Listing Status Sold
Purchase Type For Sale
Square Footage 2,904 sqft
Price per Sqft $140
Subdivision Wellington
MLS Listing ID 10066853
Sold Date 08/25/22
Style Brick 3 Side
Bedrooms 4
Full Baths 4
Half Baths 1
HOA Fees $360
HOA Y/N Yes
Originating Board Georgia MLS 2
Year Built 2001
Annual Tax Amount $3,628
Tax Year 2021
Lot Size 1.280 Acres
Acres 1.28
Lot Dimensions 1.28
Property Description
Beautiful Custom Built Brick Home overlooking the gorgeous Lake in the well established and highly desired Wellington Subdivision in North Pike County. The Open Floor Plan starts at the front door with a beautiful two story foyer entrance which opens into a Spacious Great Room with a Vaulted Ceiling and French Doors that open onto a Deck that overlooks the Lake! The Large kitchen has a tile backsplash and appliances that are less than a year old and a walk in pantry. The Kitchen opens up to the Large Breakfast Room and the Keeping Room that has a Nice Fireplace with gas logs. The Sunroom has windows on three sides and has Great Lake views! Real Hardwood Floors Throughout Main Level, Carpet in Bedrooms, Tile in the bathrooms. Owner's Suite is located on main level w/ Soaking Tub, Separate Shower, Double vanity, Large Walk-in Closet & Private Toilet Closet. Separate Dining Room, Half Bath and laundry room complete the main floor. Upstairs there are 3 bedrooms and 2 bathrooms. Downstairs is the unfinished daylight Basement with 1 Fully Finished Bathroom and Lots of Room to Expand. One room is even plumbed to be a kitchen, if you want. Upstairs HVAC system and roof are both less than a year old. This is a great house in a great subdivision! Come enjoy peaceful living!
Location
State GA
County Pike
Rooms
Basement Finished Bath, Concrete, Daylight, Interior Entry, Exterior Entry, Full
Dining Room Separate Room
Interior
Interior Features Tray Ceiling(s), Vaulted Ceiling(s), High Ceilings, Double Vanity, Entrance Foyer, Soaking Tub, Separate Shower, Tile Bath, Walk-In Closet(s), Master On Main Level
Heating Electric, Central
Cooling Electric, Ceiling Fan(s), Central Air
Flooring Hardwood, Tile, Carpet
Fireplaces Number 1
Fireplace Yes
Appliance Electric Water Heater, Dishwasher, Microwave, Oven/Range (Combo), Stainless Steel Appliance(s)
Laundry Mud Room
Exterior
Parking Features Attached, Garage, Side/Rear Entrance
Community Features Lake
Utilities Available Electricity Available, Phone Available
View Y/N No
Roof Type Composition
Garage Yes
Private Pool No
Building
Lot Description Cul-De-Sac, Level
Faces Take 19/41 South; Turn Right at Ingles on Hwy 19; Go about 2.5 miles. Turn Right into Wellington Subdivision; Turn left onto Cambridge Dr. Turn Left onto Abbey Ct. Home in back of culdesac.
Sewer Septic Tank
Water Public
Structure Type Brick,Vinyl Siding
New Construction No
Schools
Elementary Schools Pike County Primary/Elementary
Middle Schools Pike County
High Schools Pike County
Others
HOA Fee Include None
Tax ID 075 232
Special Listing Condition Resale
Read Less Info
Want to know what your home might be worth? Contact us for a FREE valuation!

Our team is ready to help you sell your home for the highest possible price ASAP

© 2025 Georgia Multiple Listing Service. All Rights Reserved.
"My job is to find and attract mastery-based agents to the office, protect the culture, and make sure everyone is happy! "






