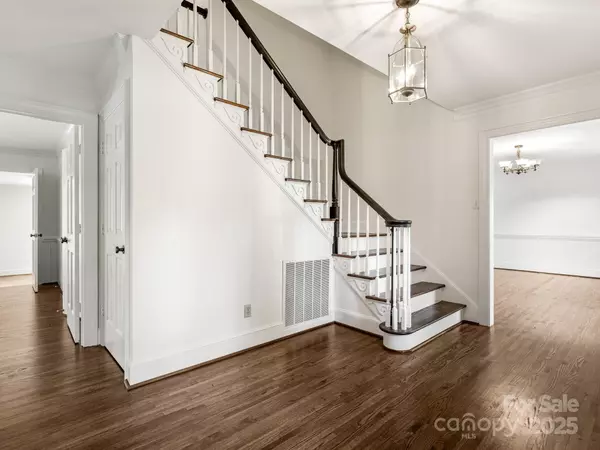
4 Beds
3 Baths
3,509 SqFt
4 Beds
3 Baths
3,509 SqFt
Key Details
Property Type Single Family Home
Sub Type Single Family Residence
Listing Status Active
Purchase Type For Sale
Square Footage 3,509 sqft
Price per Sqft $498
Subdivision Foxcroft
MLS Listing ID 4319528
Style Traditional
Bedrooms 4
Full Baths 2
Half Baths 1
HOA Fees $414/ann
HOA Y/N 1
Abv Grd Liv Area 3,509
Year Built 1975
Lot Size 0.460 Acres
Acres 0.46
Lot Dimensions 110x185
Property Sub-Type Single Family Residence
Property Description
Beautiful hardwoods throughout, fresh interior paint, attractive millwork and built-ins. Both formal and informal
spaces, updated baths, eat in kitchen and large flat lot. Unique buying opportunity--ideal renovation candidate or new construction. Shopping, restaurants and schools--all within easy walking distance!
Location
State NC
County Mecklenburg
Zoning R-15PUD
Rooms
Main Level Living Room
Main Level Great Room
Main Level Dining Room
Main Level Kitchen
Main Level Family Room
Main Level Sunroom
Upper Level Primary Bedroom
Upper Level Bedroom(s)
Upper Level Bedroom(s)
Upper Level Bedroom(s)
Interior
Interior Features Attic Walk In, Built-in Features, Entrance Foyer, Pantry
Heating Forced Air
Cooling Central Air
Flooring Tile, Wood, Other - See Remarks
Fireplaces Type Den
Fireplace true
Appliance Dishwasher, Disposal, Microwave, Wall Oven
Laundry Laundry Room
Exterior
Exterior Feature In-Ground Irrigation
Garage Spaces 2.0
Roof Type Architectural Shingle
Street Surface Concrete,Paved
Porch Deck
Garage true
Building
Dwelling Type Site Built
Foundation Crawl Space
Sewer Public Sewer
Water City
Architectural Style Traditional
Level or Stories Two
Structure Type Brick Partial,Hardboard Siding,Wood
New Construction false
Schools
Elementary Schools Sharon
Middle Schools Alexander Graham
High Schools Myers Park
Others
HOA Name Hawthorne Management
Senior Community false
Restrictions Other - See Remarks
Acceptable Financing Cash, Conventional
Listing Terms Cash, Conventional
Special Listing Condition None

"My job is to find and attract mastery-based agents to the office, protect the culture, and make sure everyone is happy! "






