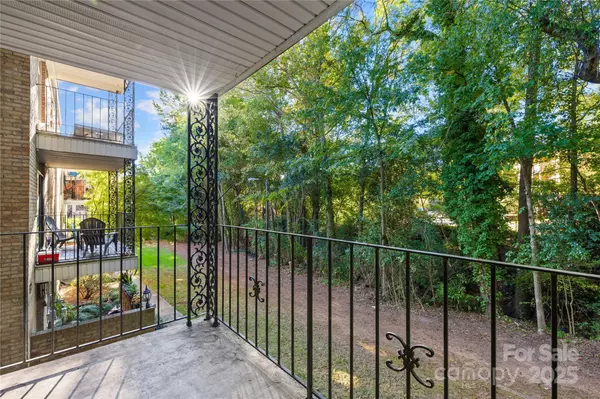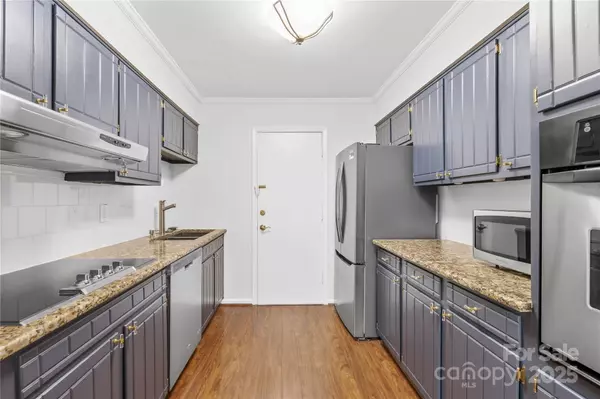
2 Beds
2 Baths
1,102 SqFt
2 Beds
2 Baths
1,102 SqFt
Key Details
Property Type Condo
Sub Type Condominium
Listing Status Active
Purchase Type For Sale
Square Footage 1,102 sqft
Price per Sqft $222
Subdivision Franciscan Terrace
MLS Listing ID 4314421
Bedrooms 2
Full Baths 2
HOA Fees $337/mo
HOA Y/N 1
Abv Grd Liv Area 1,102
Year Built 1969
Property Sub-Type Condominium
Property Description
Location
State NC
County Mecklenburg
Zoning N2-B
Rooms
Main Level Bedrooms 2
Main Level, 12' 11" X 11' 3" Dining Room
Main Level, 9' 4" X 9' 7" Kitchen
Main Level, 16' 1" X 11' 7" Primary Bedroom
Main Level, 16' 1" X 11' 3" Bedroom(s)
Main Level, 5' 10" X 8' 0" Bathroom-Full
Main Level, 19' 8" X 13' 6" Living Room
Main Level, 5' 10" X 8' 11" Bathroom-Full
Interior
Interior Features Walk-In Closet(s)
Heating Central, Heat Pump
Cooling Central Air, Heat Pump
Flooring Tile, Wood
Fireplace false
Appliance Dishwasher, Disposal, Electric Cooktop, Electric Oven, Electric Water Heater, Microwave, Refrigerator, Washer/Dryer
Laundry In Unit
Exterior
Pool Fenced, In Ground, Outdoor Pool
Community Features Outdoor Pool
Street Surface None,Paved
Porch Balcony, Covered
Garage false
Building
Dwelling Type Site Built
Foundation Slab
Sewer Public Sewer
Water City
Level or Stories One
Structure Type Brick Full
New Construction false
Schools
Elementary Schools Selwyn
Middle Schools Alexander Graham
High Schools Myers Park
Others
HOA Name Red Rock Management
Senior Community false
Restrictions Architectural Review,Rental – See Restrictions Description
Acceptable Financing Cash, Conventional
Listing Terms Cash, Conventional
Special Listing Condition None

"My job is to find and attract mastery-based agents to the office, protect the culture, and make sure everyone is happy! "






