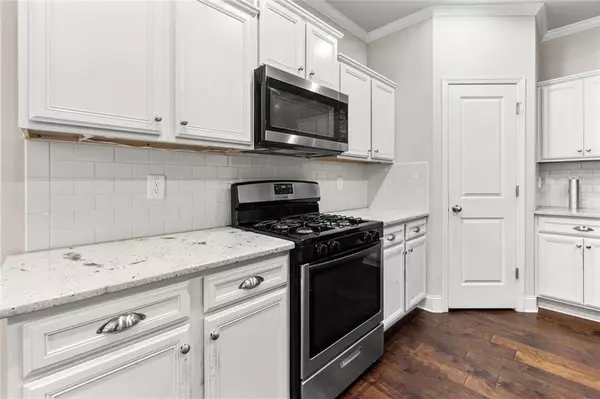
3 Beds
2.5 Baths
2,224 SqFt
3 Beds
2.5 Baths
2,224 SqFt
Open House
Sun Sep 21, 2:00pm - 4:00pm
Key Details
Property Type Townhouse
Sub Type Townhouse
Listing Status Active
Purchase Type For Sale
Square Footage 2,224 sqft
Price per Sqft $161
Subdivision Amberley Mill
MLS Listing ID 7651861
Style Townhouse
Bedrooms 3
Full Baths 2
Half Baths 1
Construction Status Resale
HOA Fees $779/Semi-Annually
HOA Y/N Yes
Year Built 2017
Annual Tax Amount $4,336
Tax Year 2024
Lot Size 3,789 Sqft
Acres 0.087
Property Sub-Type Townhouse
Source First Multiple Listing Service
Property Description
This home is a move-in ready brick-front end-unit townhome that checks all the boxes! Built in 2017, this beautifully maintained home offers 1,825 sq. ft. of open-concept living designed for comfort, style, and entertaining. Conveniently located just minutes from Hwy 85, Sugarloaf Mills, restaurants, shopping, and parks, this home delivers the perfect everyday convenience. Step inside to a bright and spacious main level featuring hardwood floors, fresh paint, and plenty of natural light. The kitchen — complete with stone countertops, shaker cabinets with crown molding, a stylish backsplash, stainless steel appliances, and a large island with bar seating. It's perfect for preparing meals, casual dining, or hosting family and friends. The open floor plan flows seamlessly into the living room, where a cozy fireplace adds warmth and charm. Upstairs, the primary suite is a private retreat, boasting a tray ceiling, large walk-in closet, and spa-like bath with double vanity, soaking tub, and separate shower. Two additional bedrooms and a full bath provide flexibility for guests, home office, or hobby space. The backyard is truly an entertainer's dream! A private fenced patio with string lights and a custom fire pit sets the scene for unforgettable evenings outdoors. Additional highlights include crown molding throughout, and a well-kept community that reflects pride of ownership.
This home is more than just a place to live — it's a place to thrive. Don't wait — schedule your showing today and make this desirable Lawrenceville end-unit yours before it's gone!
Location
State GA
County Gwinnett
Area Amberley Mill
Lake Name None
Rooms
Bedroom Description Oversized Master,Split Bedroom Plan
Other Rooms None
Basement None
Dining Room Open Concept, Seats 12+
Kitchen Breakfast Bar, Cabinets Other, Kitchen Island, Pantry Walk-In, View to Family Room
Interior
Interior Features Cathedral Ceiling(s), Double Vanity, Walk-In Closet(s), Crown Molding, Entrance Foyer, Recessed Lighting, Tray Ceiling(s)
Heating Electric
Cooling Central Air, Electric, Attic Fan, Ceiling Fan(s)
Flooring Carpet, Hardwood, Tile
Fireplaces Number 1
Fireplaces Type Electric
Equipment None
Window Features Double Pane Windows
Appliance Dishwasher, Disposal, Gas Range, Microwave, Electric Water Heater
Laundry Upper Level
Exterior
Exterior Feature Awning(s), Private Yard
Parking Features Garage
Garage Spaces 2.0
Fence Back Yard
Pool None
Community Features Sidewalks, Street Lights
Utilities Available Cable Available, Electricity Available, Water Available, Sewer Available
Waterfront Description None
View Y/N Yes
View Neighborhood
Roof Type Composition
Street Surface Asphalt
Accessibility None
Handicap Access None
Porch Covered, Patio
Total Parking Spaces 2
Private Pool false
Building
Lot Description Back Yard, Cleared, Level
Story Two
Foundation Slab
Sewer Public Sewer
Water Public
Architectural Style Townhouse
Level or Stories Two
Structure Type Brick,HardiPlank Type
Construction Status Resale
Schools
Elementary Schools Cedar Hill
Middle Schools J.E. Richards
High Schools Discovery
Others
HOA Fee Include Maintenance Grounds,Trash,Pest Control,Reserve Fund,Termite
Senior Community no
Restrictions true
Ownership Fee Simple
Acceptable Financing Cash, Conventional
Listing Terms Cash, Conventional
Financing yes


"My job is to find and attract mastery-based agents to the office, protect the culture, and make sure everyone is happy! "






